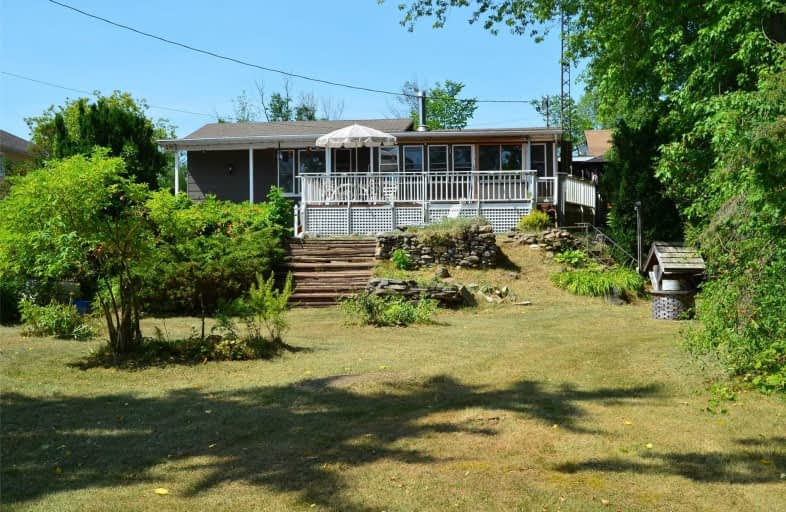Sold on Nov 01, 2019
Note: Property is not currently for sale or for rent.

-
Type: Detached
-
Style: Bungalow
-
Lot Size: 81.33 x 284.22 Feet
-
Age: No Data
-
Taxes: $2,739 per year
-
Days on Site: 93 Days
-
Added: Nov 01, 2019 (3 months on market)
-
Updated:
-
Last Checked: 2 months ago
-
MLS®#: X4535302
-
Listed By: Royal lepage kawartha lakes realty inc., brokerage
2 Bdrm 1 Bath Bungalow Just 1 Km North Of Lindsay, Riverside Dr Is A Quiet Street With A Handful Of Homes, Large Lots And Deeded Access To Sturgeon Lake. Could Easily Be Converted To 3 Or 4 Bedrooms. In Addition To The Main House It Offers Loads Of Extra Workspace That Has Been Insulated And Heated. Workshop, Loft Space, Art Studio Are All Tucked In Behind The Home, That You'd Never Expect From The Road
Property Details
Facts for 7 Riverside Drive, Kawartha Lakes
Status
Days on Market: 93
Last Status: Sold
Sold Date: Nov 01, 2019
Closed Date: Nov 22, 2019
Expiry Date: Jan 31, 2020
Sold Price: $270,000
Unavailable Date: Nov 01, 2019
Input Date: Aug 01, 2019
Property
Status: Sale
Property Type: Detached
Style: Bungalow
Area: Kawartha Lakes
Community: Lindsay
Availability Date: Flexible
Assessment Amount: $250,500
Assessment Year: 2019
Inside
Bedrooms: 2
Bathrooms: 1
Kitchens: 1
Rooms: 7
Den/Family Room: No
Air Conditioning: Wall Unit
Fireplace: Yes
Laundry Level: Main
Washrooms: 1
Utilities
Electricity: Yes
Building
Basement: Crawl Space
Heat Type: Baseboard
Heat Source: Electric
Exterior: Vinyl Siding
Water Supply Type: Dug Well
Water Supply: Well
Special Designation: Unknown
Other Structures: Garden Shed
Other Structures: Workshop
Parking
Driveway: Private
Garage Spaces: 2
Garage Type: Attached
Covered Parking Spaces: 10
Total Parking Spaces: 11.5
Fees
Tax Year: 2019
Tax Legal Description: Lt 4 Pl 444; Pt Lt 27 Con 5 Ops Pt 4,*
Taxes: $2,739
Highlights
Feature: Lake/Pond
Land
Cross Street: Angeline St N/Willo
Municipality District: Kawartha Lakes
Fronting On: West
Parcel Number: 632030132
Pool: None
Sewer: Septic
Lot Depth: 284.22 Feet
Lot Frontage: 81.33 Feet
Lot Irregularities: According To Geo Ware
Acres: < .50
Zoning: Res
Rooms
Room details for 7 Riverside Drive, Kawartha Lakes
| Type | Dimensions | Description |
|---|---|---|
| Foyer Main | 4.24 x 6.03 | |
| Living Main | 4.36 x 4.11 | |
| Dining Main | 6.19 x 2.44 | Fireplace |
| Kitchen Main | 5.76 x 2.96 | W/O To Deck |
| Br Main | 2.47 x 5.27 | |
| Br Main | 2.38 x 4.24 | |
| Office Main | 3.44 x 4.72 | W/O To Yard |
| Bathroom Main | - | 4 Pc Bath |
| Sunroom Main | 3.38 x 2.83 | |
| Workshop Main | 4.36 x 4.75 |
| XXXXXXXX | XXX XX, XXXX |
XXXX XXX XXXX |
$XXX,XXX |
| XXX XX, XXXX |
XXXXXX XXX XXXX |
$XXX,XXX |
| XXXXXXXX XXXX | XXX XX, XXXX | $270,000 XXX XXXX |
| XXXXXXXX XXXXXX | XXX XX, XXXX | $299,900 XXX XXXX |

Buckhorn Public School
Elementary: PublicSt. Luke Catholic Elementary School
Elementary: CatholicDunsford District Elementary School
Elementary: PublicSt. Martin Catholic Elementary School
Elementary: CatholicBobcaygeon Public School
Elementary: PublicLangton Public School
Elementary: PublicÉSC Monseigneur-Jamot
Secondary: CatholicSt. Thomas Aquinas Catholic Secondary School
Secondary: CatholicFenelon Falls Secondary School
Secondary: PublicCrestwood Secondary School
Secondary: PublicLindsay Collegiate and Vocational Institute
Secondary: PublicI E Weldon Secondary School
Secondary: Public

