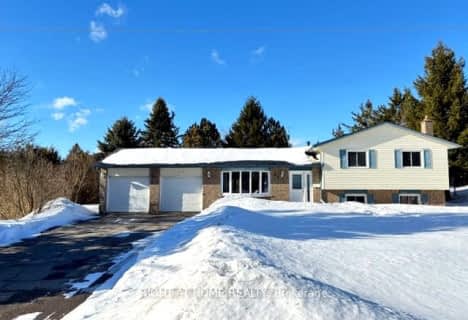Inactive on May 19, 2020
Note: Property is not currently for sale or for rent.

-
Type: Detached
-
Style: Bungalow-Raised
-
Lot Size: 131.99 x 300
-
Age: No Data
-
Taxes: $3,692 per year
-
Days on Site: 83 Days
-
Added: Oct 11, 2023 (2 months on market)
-
Updated:
-
Last Checked: 2 months ago
-
MLS®#: X7166255
-
Listed By: Dan plowman team realty
WELCOME TO PONTYPOOL'S PRESTIGIOUS PINE TERRACE ESTATES. NESTLED ON JUST UNDER AN ACRE. THIS IMMACULATELY MAINTAINED HOME IS PERFECT FOR THOSE LOOKING TO LIVE THAT COUNTRY LIFESTYLE. IT'S O/C LIVING SPACE FEATURES HARDWOOD T/O THE MAIN VAULTED CEILINGS IN THE FAMILY & DINING AREA. UPDATED KITCHEN WITH TONS OF NATRUAL LIGHT O/L NEWER DECK & SPRAWLING BACKYARD. 3 GREAT SIZED BEDROOMS WITH LARGE CLOSETS ON THE MAIN. MASTER BEDROOM FEATURES 3PC. ENSUITE. FINISHED LOWER FEATURES A W/O INTO BACKYARD 2 ADD'L BEDROS. ADD'L 3PC. BATH & OFFERS LOTS OF POTENTIAL FOR AN IN-LAW SUITE. O/S DOUBLE GARAGE, QUIET COUNTRY SETTING & VIEWS. GAS FURNACE (2020) CAC. 25 MINS. TO GTA, B/I DISHWASHER, FRIDGE, STOVE, MICROWAVE, WASHER & DRYER.
Property Details
Facts for 7 Royal Estates Drive, Kawartha Lakes
Status
Days on Market: 83
Last Status: Expired
Sold Date: Jun 09, 2025
Closed Date: Nov 30, -0001
Expiry Date: May 19, 2020
Unavailable Date: May 19, 2020
Input Date: Feb 26, 2020
Prior LSC: Listing with no contract changes
Property
Status: Sale
Property Type: Detached
Style: Bungalow-Raised
Area: Kawartha Lakes
Community: Pontypool
Availability Date: FLEX
Assessment Amount: $399,000
Assessment Year: 2016
Inside
Bedrooms: 3
Bedrooms Plus: 2
Bathrooms: 3
Kitchens: 1
Rooms: 8
Air Conditioning: Other
Washrooms: 3
Building
Basement: Finished
Basement 2: Full
Exterior: Vinyl Siding
Water Supply Type: Drilled Well
Parking
Covered Parking Spaces: 8
Fees
Tax Year: 2019
Tax Legal Description: PCL 61-2 SEC 9M731; PT BLK 61 PL 9M731 PT 4 57R693
Taxes: $3,692
Land
Cross Street: Highway 35/Pontypool
Municipality District: Kawartha Lakes
Fronting On: East
Parcel Number: 632690285
Pool: None
Sewer: Septic
Lot Depth: 300
Lot Frontage: 131.99
Acres: < .50
Zoning: RES
Access To Property: Yr Rnd Municpal Rd
Rooms
Room details for 7 Royal Estates Drive, Kawartha Lakes
| Type | Dimensions | Description |
|---|---|---|
| Kitchen Main | 6.45 x 2.74 | W/W Closet |
| Living Main | 4.47 x 8.28 | Cathedral Ceiling |
| Dining Main | 4.47 x 8.28 | Cathedral Ceiling |
| Prim Bdrm Main | 4.47 x 3.86 | Ensuite Bath |
| Br Main | 2.48 x 3.12 | |
| Br Main | 2.48 x 3.04 | |
| Rec Lower | 3.96 x 7.69 | Fireplace |
| Br Lower | 3.68 x 4.74 | |
| Br Lower | 3.68 x 4.16 | |
| Bathroom Main | - | |
| Bathroom Main | - | |
| Bathroom Lower | - |
| XXXXXXXX | XXX XX, XXXX |
XXXX XXX XXXX |
$XXX,XXX |
| XXX XX, XXXX |
XXXXXX XXX XXXX |
$XXX,XXX |
| XXXXXXXX XXXX | XXX XX, XXXX | $635,000 XXX XXXX |
| XXXXXXXX XXXXXX | XXX XX, XXXX | $650,000 XXX XXXX |

Kirby Centennial Public School
Elementary: PublicOrono Public School
Elementary: PublicEnniskillen Public School
Elementary: PublicThe Pines Senior Public School
Elementary: PublicGrandview Public School
Elementary: PublicRolling Hills Public School
Elementary: PublicCentre for Individual Studies
Secondary: PublicClarke High School
Secondary: PublicCourtice Secondary School
Secondary: PublicClarington Central Secondary School
Secondary: PublicBowmanville High School
Secondary: PublicSt. Stephen Catholic Secondary School
Secondary: Catholic- 2 bath
- 3 bed
63 Pinewood Crescent, Kawartha Lakes, Ontario • L0A 1K0 • Pontypool

