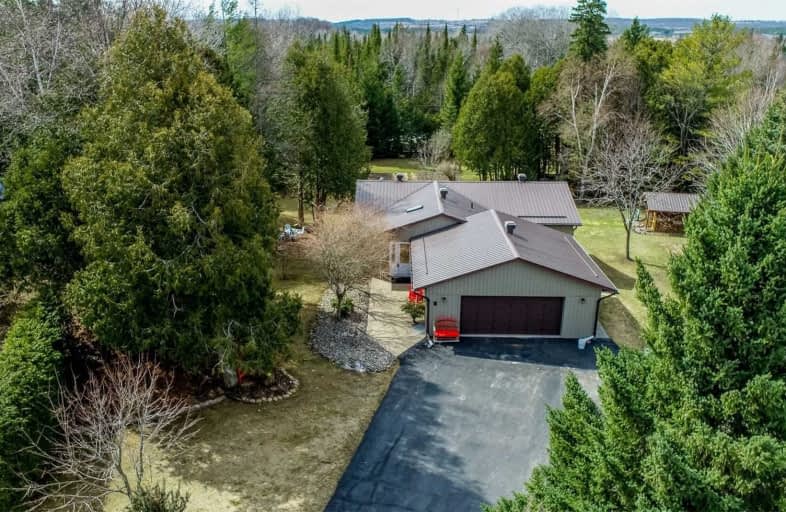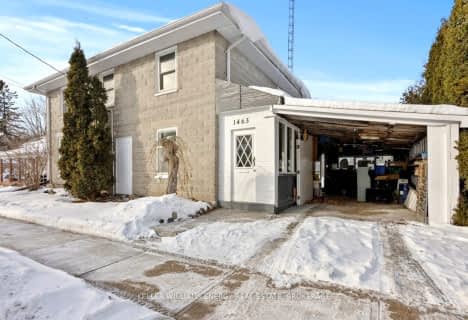Sold on Apr 06, 2021
Note: Property is not currently for sale or for rent.

-
Type: Detached
-
Style: Bungalow
-
Lot Size: 60 x 343 Feet
-
Age: 16-30 years
-
Taxes: $3,662 per year
-
Days on Site: 7 Days
-
Added: Mar 29, 2021 (1 week on market)
-
Updated:
-
Last Checked: 2 months ago
-
MLS®#: X5173685
-
Listed By: Century 21 regal realty inc., brokerage
Exquisite Ranch Style Bungalow On Sought After Cul De Sac. Over An Acre Of Wonderfully Maintained Land Surrounded By Mature Trees Creating A Private And Tranquil Setting. Bright And Spacious Open Concept Main Floor With Updated Kitchen Which Features Granite Counters And S/S Appliances. Finished Basement With In Law Suite, Gas Fireplace And Walkout Separate Entrance. Other Features Include The Huge Deck Overlooking Yard, 2.5 Car Garage, Steel Roof (2015)
Extras
Include: Stainless Steel Oven, Dishwasher, Fridge, All Electric Light Fixtures, All Window Coverings, Gas Furnace, Central A/C Unit, Garden Shed
Property Details
Facts for 7 Smith Crescent, Kawartha Lakes
Status
Days on Market: 7
Last Status: Sold
Sold Date: Apr 06, 2021
Closed Date: Jun 10, 2021
Expiry Date: Jun 28, 2021
Sold Price: $945,000
Unavailable Date: Apr 06, 2021
Input Date: Mar 30, 2021
Prior LSC: Listing with no contract changes
Property
Status: Sale
Property Type: Detached
Style: Bungalow
Age: 16-30
Area: Kawartha Lakes
Community: Bethany
Availability Date: Tbd
Inside
Bedrooms: 3
Bedrooms Plus: 1
Bathrooms: 3
Kitchens: 1
Kitchens Plus: 1
Rooms: 5
Den/Family Room: No
Air Conditioning: Central Air
Fireplace: Yes
Washrooms: 3
Building
Basement: Fin W/O
Basement 2: Full
Heat Type: Forced Air
Heat Source: Gas
Exterior: Brick
Exterior: Vinyl Siding
Water Supply: Municipal
Special Designation: Unknown
Other Structures: Garden Shed
Parking
Driveway: Private
Garage Spaces: 3
Garage Type: Built-In
Covered Parking Spaces: 8
Total Parking Spaces: 10
Fees
Tax Year: 2020
Tax Legal Description: Con 7 Pt Lot 24 Plan M714 Lot 7
Taxes: $3,662
Highlights
Feature: Cul De Sac
Feature: Fenced Yard
Feature: Skiing
Land
Cross Street: Glengarry / Hwy 7A
Municipality District: Kawartha Lakes
Fronting On: North
Pool: None
Sewer: Septic
Lot Depth: 343 Feet
Lot Frontage: 60 Feet
Lot Irregularities: Widens At Back . 1.14
Acres: .50-1.99
Rural Services: Internet High Spd
Rural Services: Natural Gas
Additional Media
- Virtual Tour: http://www.7smithcrescent.com/unbranded/
Rooms
Room details for 7 Smith Crescent, Kawartha Lakes
| Type | Dimensions | Description |
|---|---|---|
| Kitchen Main | 6.73 x 4.89 | Pantry, Open Concept, Tile Floor |
| Living Main | 6.41 x 7.62 | Hardwood Floor, W/O To Deck, Large Window |
| Dining Main | 6.41 x 7.62 | Hardwood Floor, Combined W/Living |
| Master Main | 4.27 x 3.35 | B/I Closet, Closet |
| 2nd Br Main | 3.56 x 4.27 | Closet |
| 3rd Br Lower | 3.18 x 4.89 | Large Window, Closet |
| 4th Br Lower | 3.67 x 3.38 | Closet |
| Living Lower | 6.40 x 3.39 | Gas Fireplace, W/O To Yard |
| Kitchen Lower | 3.23 x 5.18 | Eat-In Kitchen |
| Laundry Lower | 3.65 x 3.35 |
| XXXXXXXX | XXX XX, XXXX |
XXXX XXX XXXX |
$XXX,XXX |
| XXX XX, XXXX |
XXXXXX XXX XXXX |
$XXX,XXX |
| XXXXXXXX XXXX | XXX XX, XXXX | $945,000 XXX XXXX |
| XXXXXXXX XXXXXX | XXX XX, XXXX | $788,000 XXX XXXX |

North Cavan Public School
Elementary: PublicScott Young Public School
Elementary: PublicLady Eaton Elementary School
Elementary: PublicGrandview Public School
Elementary: PublicRolling Hills Public School
Elementary: PublicMillbrook/South Cavan Public School
Elementary: PublicÉSC Monseigneur-Jamot
Secondary: CatholicSt. Thomas Aquinas Catholic Secondary School
Secondary: CatholicClarke High School
Secondary: PublicHoly Cross Catholic Secondary School
Secondary: CatholicCrestwood Secondary School
Secondary: PublicI E Weldon Secondary School
Secondary: Public- 2 bath
- 4 bed



