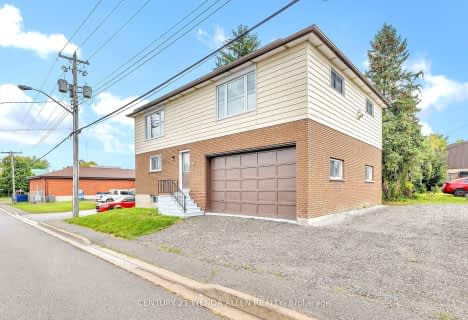Sold on May 06, 2020
Note: Property is not currently for sale or for rent.

-
Type: Detached
-
Style: Bungalow
-
Lot Size: 63.32 x 119.17
-
Age: No Data
-
Taxes: $2,974 per year
-
Days on Site: 24 Days
-
Added: Oct 10, 2023 (3 weeks on market)
-
Updated:
-
Last Checked: 2 months ago
-
MLS®#: X7116183
-
Listed By: Re/max all-stars realty inc., brokerage - 131
Stunning bungalow with 2 car attached garage and paved lane way located on a quiet Cul-De-Sac backing on to the Trans Canada Trail located 15 minutes between Peterborough and Lindsay. This home offers an open concept with 2 bedrooms and 2 baths with framed in 3rd bathroom on lower level. The main floor has gleaming hardwood throughout the dining, living, hallways and bedrooms and Travertine marble in kitchen. Large stone wall with gas fireplace overlooks professionally landscaped and fenced back yard with kidney shaped saltwater pool and walkout to deck and yard and patio. The gourmet kitchen with island and quartz counter tops finishes off this magazine like main floor. The lower level is partially finished with a carpeted large living space for that warm and cozy feeling. This home is a must see!!
Property Details
Facts for 7 Springbank Road, Kawartha Lakes
Status
Days on Market: 24
Last Status: Sold
Sold Date: May 06, 2020
Closed Date: Jul 09, 2020
Expiry Date: Jul 13, 2020
Sold Price: $605,000
Unavailable Date: May 06, 2020
Input Date: Apr 13, 2020
Property
Status: Sale
Property Type: Detached
Style: Bungalow
Area: Kawartha Lakes
Community: Omemee
Assessment Amount: $295,250
Assessment Year: 2019
Inside
Bedrooms: 2
Bathrooms: 2
Kitchens: 1
Rooms: 7
Air Conditioning: Central Air
Washrooms: 2
Building
Basement: Full
Basement 2: Part Fin
Exterior: Stone
Exterior: Vinyl Siding
UFFI: No
Water Supply Type: Drilled Well
Parking
Covered Parking Spaces: 6
Fees
Tax Year: 2019
Tax Legal Description: Lt 5 Plan 637 City Of Kawartha Lakes
Taxes: $2,974
Highlights
Feature: Fenced Yard
Land
Cross Street: Hwy 7 To Divison St.
Municipality District: Kawartha Lakes
Fronting On: North
Parcel Number: 632560602
Pool: Inground
Sewer: Sewers
Lot Depth: 119.17
Lot Frontage: 63.32
Acres: < .50
Zoning: RES
Rooms
Room details for 7 Springbank Road, Kawartha Lakes
| Type | Dimensions | Description |
|---|---|---|
| Living Main | 4.92 x 4.97 | Fireplace, Hardwood Floor |
| Kitchen Main | 4.26 x 3.45 | |
| Dining Main | 4.31 x 4.06 | |
| Prim Bdrm Main | 4.31 x 3.96 | Ensuite Bath, Hardwood Floor |
| Br Main | 3.65 x 3.35 | Hardwood Floor |
| Bathroom Main | - | |
| Bathroom Main | - | Ensuite Bath |
| Family Lower | 8.22 x 3.78 | |
| Utility Lower | 10.05 x 8.35 |
| XXXXXXXX | XXX XX, XXXX |
XXXX XXX XXXX |
$XXX,XXX |
| XXX XX, XXXX |
XXXXXX XXX XXXX |
$XXX,XXX | |
| XXXXXXXX | XXX XX, XXXX |
XXXXXXX XXX XXXX |
|
| XXX XX, XXXX |
XXXXXX XXX XXXX |
$XXX,XXX |
| XXXXXXXX XXXX | XXX XX, XXXX | $605,000 XXX XXXX |
| XXXXXXXX XXXXXX | XXX XX, XXXX | $629,900 XXX XXXX |
| XXXXXXXX XXXXXXX | XXX XX, XXXX | XXX XXXX |
| XXXXXXXX XXXXXX | XXX XX, XXXX | $649,900 XXX XXXX |

North Cavan Public School
Elementary: PublicSt. Luke Catholic Elementary School
Elementary: CatholicScott Young Public School
Elementary: PublicLady Eaton Elementary School
Elementary: PublicRolling Hills Public School
Elementary: PublicJack Callaghan Public School
Elementary: PublicÉSC Monseigneur-Jamot
Secondary: CatholicSt. Thomas Aquinas Catholic Secondary School
Secondary: CatholicHoly Cross Catholic Secondary School
Secondary: CatholicCrestwood Secondary School
Secondary: PublicLindsay Collegiate and Vocational Institute
Secondary: PublicI E Weldon Secondary School
Secondary: Public- 3 bath
- 3 bed
11 MARY Street East, Kawartha Lakes, Ontario • K0L 2W0 • Omemee

