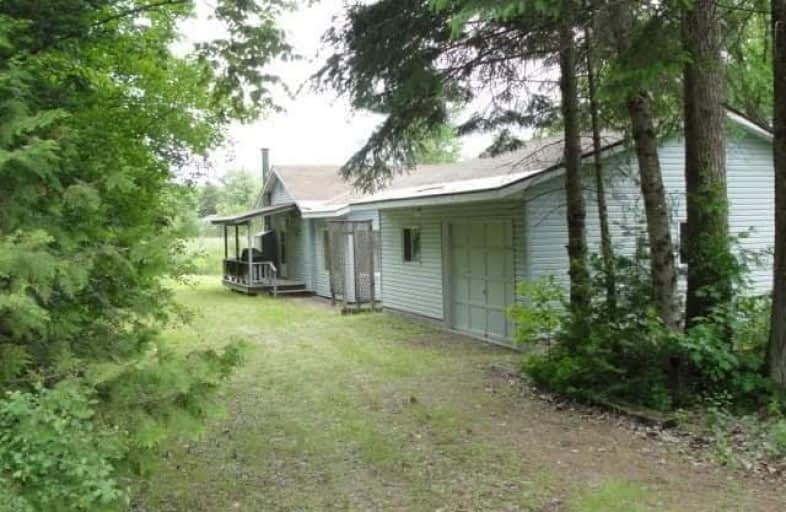Sold on Oct 20, 2017
Note: Property is not currently for sale or for rent.

-
Type: Detached
-
Style: Bungalow
-
Size: 1100 sqft
-
Lot Size: 120 x 104.05 Feet
-
Age: 31-50 years
-
Taxes: $2,706 per year
-
Days on Site: 127 Days
-
Added: Sep 07, 2019 (4 months on market)
-
Updated:
-
Last Checked: 3 months ago
-
MLS®#: X3858534
-
Listed By: Re/max eastern realty inc, brokerage
Spacious, Turn-Key Year-Round 3 Bdrm, 2 Bathrm Cottage. Comes Finished Plus A Few Extras Like A Paddle Boat And Generator. 24' X 24' Detached Garage And A 8' X 14' Bunkie. Open Concept Kitchen/Dining/Living Room Plus Plenty Of Room To Entertain On A Large L-Shaped Deck. Mudroom W/ 2 Oversized Sinks Perfect For Cleaning The Catch Of The Day. 3 Season Sunroom Comes Complete W/ A Ping Pong Table For Those Rainy Days. Approx 2 Hrs To Toronto.
Extras
**Interboard Listed By: Peterborough And The Kawarthas Association Of Realtors Inc** 120 Feet Of Natural Shoreline On Lake Inlet Gives You Direct Access To Unlimited Boating On The Trent Severn F/P Not Wett Certified.
Property Details
Facts for 7 Sunset Lane, Kawartha Lakes
Status
Days on Market: 127
Last Status: Sold
Sold Date: Oct 20, 2017
Closed Date: Nov 29, 2017
Expiry Date: Nov 30, 2017
Sold Price: $300,000
Unavailable Date: Oct 20, 2017
Input Date: Jun 30, 2017
Property
Status: Sale
Property Type: Detached
Style: Bungalow
Size (sq ft): 1100
Age: 31-50
Area: Kawartha Lakes
Community: Rural Somerville
Availability Date: Tbd
Inside
Bedrooms: 3
Bathrooms: 2
Kitchens: 1
Rooms: 8
Den/Family Room: No
Air Conditioning: None
Fireplace: Yes
Washrooms: 2
Utilities
Electricity: Yes
Gas: No
Cable: No
Telephone: Available
Building
Basement: Crawl Space
Basement 2: Other
Heat Type: Baseboard
Heat Source: Electric
Exterior: Vinyl Siding
Water Supply Type: Drilled Well
Water Supply: Well
Special Designation: Unknown
Other Structures: Garden Shed
Parking
Driveway: Private
Garage Spaces: 1
Garage Type: Detached
Covered Parking Spaces: 5
Total Parking Spaces: 6
Fees
Tax Year: 2016
Tax Legal Description: Concession 11, Pt Lot 16,Pl 32, Lot 44 Trent Lakes
Taxes: $2,706
Highlights
Feature: Cul De Sac
Feature: Lake/Pond
Feature: Level
Feature: Part Cleared
Feature: Waterfront
Feature: Wooded/Treed
Land
Cross Street: Cedar Drive/Sunset C
Municipality District: Kawartha Lakes
Fronting On: West
Parcel Number: 283630162
Pool: None
Sewer: Septic
Lot Depth: 104.05 Feet
Lot Frontage: 120 Feet
Acres: < .50
Zoning: Rural Residentia
Waterfront: Direct
Rooms
Room details for 7 Sunset Lane, Kawartha Lakes
| Type | Dimensions | Description |
|---|---|---|
| Kitchen Ground | 5.10 x 6.40 | Open Concept, Combined W/Dining |
| Dining Ground | - | Combined W/Kitchen |
| Living Ground | - | Combined W/Dining |
| Sunroom Ground | 3.30 x 7.10 | |
| Master Ground | 2.90 x 3.40 | Double Closet |
| 2nd Br Ground | 2.26 x 3.50 | |
| 3rd Br Ground | 2.26 x 3.50 | |
| Mudroom Ground | 2.30 x 3.80 |
| XXXXXXXX | XXX XX, XXXX |
XXXX XXX XXXX |
$XXX,XXX |
| XXX XX, XXXX |
XXXXXX XXX XXXX |
$XXX,XXX |
| XXXXXXXX XXXX | XXX XX, XXXX | $300,000 XXX XXXX |
| XXXXXXXX XXXXXX | XXX XX, XXXX | $349,500 XXX XXXX |

Fenelon Twp Public School
Elementary: PublicRidgewood Public School
Elementary: PublicDunsford District Elementary School
Elementary: PublicLady Mackenzie Public School
Elementary: PublicBobcaygeon Public School
Elementary: PublicLangton Public School
Elementary: PublicSt. Thomas Aquinas Catholic Secondary School
Secondary: CatholicBrock High School
Secondary: PublicFenelon Falls Secondary School
Secondary: PublicCrestwood Secondary School
Secondary: PublicLindsay Collegiate and Vocational Institute
Secondary: PublicI E Weldon Secondary School
Secondary: Public

