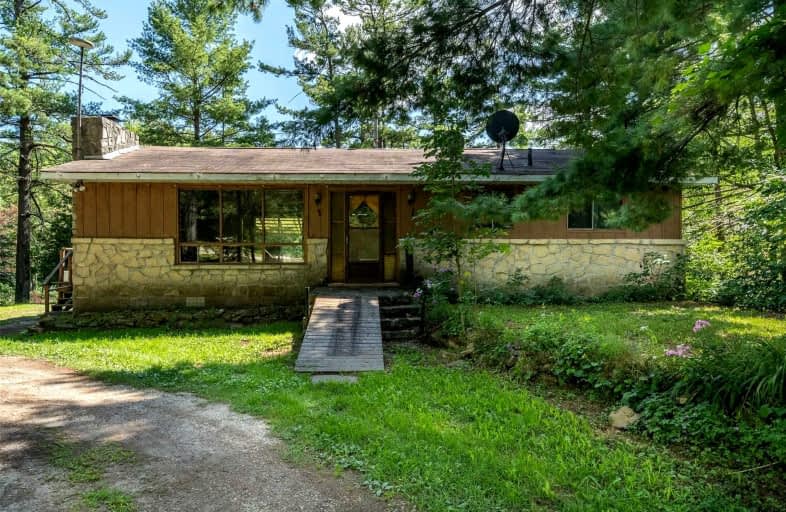Sold on Aug 29, 2021
Note: Property is not currently for sale or for rent.

-
Type: Detached
-
Style: Bungalow
-
Size: 700 sqft
-
Lot Size: 100 x 1000 Feet
-
Age: No Data
-
Taxes: $1,400 per year
-
Days on Site: 6 Days
-
Added: Aug 23, 2021 (6 days on market)
-
Updated:
-
Last Checked: 2 months ago
-
MLS®#: X5347488
-
Listed By: Re/max all-stars realty inc., brokerage
Stone And Wood Sided Bungalow On 3 Acres Located Steps From Head Lake With Bonus Views Of Rush Lake. Picturesque Setting With Mature Trees, And Plenty Of Nature Amongst You Beside The Tranquil River/Creek Area Alongside The Edge Of The Property. 3 Bedroom, 1 Bath Eat In Kitchen, Propane Wall Furnace, Decking And Plenty Of Yard Space. This Could Potentially Be A Scaled Project For Handyman Or Investor. Water Has Heated Line And Comes From The River.
Extras
Full Septic System, Crawl Space Has Dirt Floor. Year Round Maintained Road. Imagine The Possibilities Here!!
Property Details
Facts for 71 Laxton Twp 4th Line, Kawartha Lakes
Status
Days on Market: 6
Last Status: Sold
Sold Date: Aug 29, 2021
Closed Date: Sep 21, 2021
Expiry Date: Nov 23, 2021
Sold Price: $410,500
Unavailable Date: Aug 29, 2021
Input Date: Aug 23, 2021
Prior LSC: Listing with no contract changes
Property
Status: Sale
Property Type: Detached
Style: Bungalow
Size (sq ft): 700
Area: Kawartha Lakes
Community: Kirkfield
Availability Date: Tbd
Assessment Amount: $151,000
Assessment Year: 2021
Inside
Bedrooms: 3
Bathrooms: 1
Kitchens: 1
Rooms: 3
Den/Family Room: No
Air Conditioning: None
Fireplace: Yes
Washrooms: 1
Building
Basement: Crawl Space
Heat Type: Other
Heat Source: Propane
Exterior: Stone
Exterior: Wood
Water Supply Type: Lake/River
Water Supply: Other
Special Designation: Unknown
Parking
Driveway: Private
Garage Type: None
Covered Parking Spaces: 8
Total Parking Spaces: 8
Fees
Tax Year: 2021
Tax Legal Description: Pt Lt 10 Con 4 Laxton Pt 1, 57R684, Cokl
Taxes: $1,400
Highlights
Feature: Beach
Feature: River/Stream
Feature: School Bus Route
Land
Cross Street: Monck Rd/Laxton Twp
Municipality District: Kawartha Lakes
Fronting On: East
Parcel Number: 632730160
Pool: None
Sewer: Septic
Lot Depth: 1000 Feet
Lot Frontage: 100 Feet
Zoning: A1
Rooms
Room details for 71 Laxton Twp 4th Line, Kawartha Lakes
| Type | Dimensions | Description |
|---|---|---|
| Living Lower | 4.09 x 7.21 | |
| Dining Main | 2.90 x 4.44 | |
| Kitchen Main | 2.90 x 2.82 | |
| Master Main | 3.07 x 2.74 | |
| 2nd Br Main | 2.92 x 2.36 | |
| 3rd Br Main | 2.92 x 2.77 |
| XXXXXXXX | XXX XX, XXXX |
XXXX XXX XXXX |
$XXX,XXX |
| XXX XX, XXXX |
XXXXXX XXX XXXX |
$XXX,XXX |
| XXXXXXXX XXXX | XXX XX, XXXX | $410,500 XXX XXXX |
| XXXXXXXX XXXXXX | XXX XX, XXXX | $399,000 XXX XXXX |

Foley Catholic School
Elementary: CatholicBrechin Public School
Elementary: PublicRidgewood Public School
Elementary: PublicLady Mackenzie Public School
Elementary: PublicLangton Public School
Elementary: PublicArchie Stouffer Elementary School
Elementary: PublicSt. Thomas Aquinas Catholic Secondary School
Secondary: CatholicGravenhurst High School
Secondary: PublicBrock High School
Secondary: PublicFenelon Falls Secondary School
Secondary: PublicLindsay Collegiate and Vocational Institute
Secondary: PublicI E Weldon Secondary School
Secondary: Public

