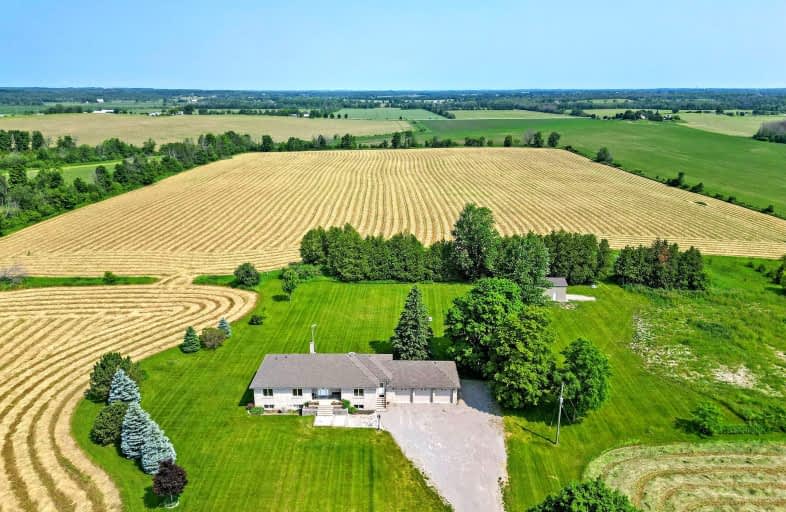
Video Tour
Car-Dependent
- Almost all errands require a car.
0
/100
Somewhat Bikeable
- Most errands require a car.
25
/100

Central Senior School
Elementary: Public
13.26 km
Dr George Hall Public School
Elementary: Public
1.43 km
Parkview Public School
Elementary: Public
13.59 km
Mariposa Elementary School
Elementary: Public
4.83 km
St. Dominic Catholic Elementary School
Elementary: Catholic
11.75 km
Leslie Frost Public School
Elementary: Public
12.67 km
St. Thomas Aquinas Catholic Secondary School
Secondary: Catholic
12.03 km
Brock High School
Secondary: Public
17.83 km
Fenelon Falls Secondary School
Secondary: Public
30.79 km
Lindsay Collegiate and Vocational Institute
Secondary: Public
13.20 km
I E Weldon Secondary School
Secondary: Public
15.52 km
Port Perry High School
Secondary: Public
19.93 km
-
Pleasant Point Park
Kawartha Lakes ON 6.39km -
Seven Mile Island
2790 Seven Mile Island Rd, Scugog ON 11.34km -
Goreskis Trailer Park
12.52km
-
Kawartha Credit Union
420 Eldon Rd, Little Britain ON K0M 2C0 1.74km -
TD Bank Financial Group
3 Hwy 7, Manilla ON K0M 2J0 10.61km -
TD Canada Trust ATM
3 Hwy 7, Manilla ON K0M 2J0 10.61km

