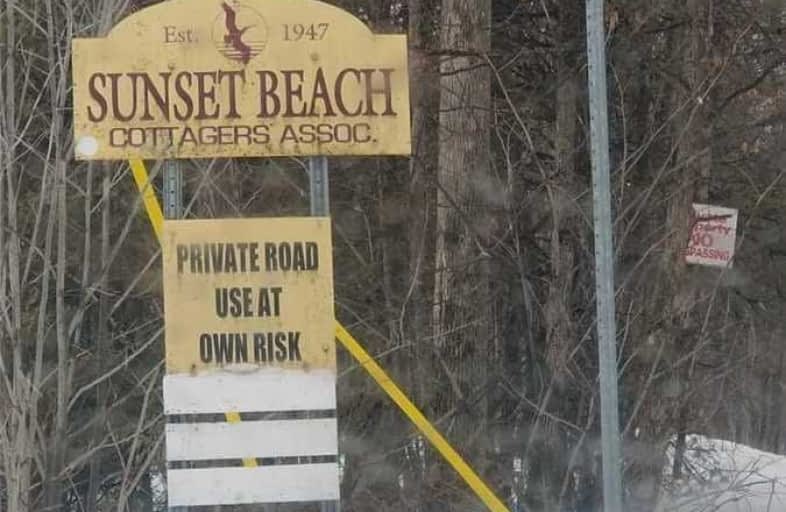
Foley Catholic School
Elementary: Catholic
28.84 km
Fenelon Twp Public School
Elementary: Public
32.51 km
Ridgewood Public School
Elementary: Public
10.05 km
Lady Mackenzie Public School
Elementary: Public
21.62 km
Langton Public School
Elementary: Public
26.03 km
Archie Stouffer Elementary School
Elementary: Public
26.85 km
St. Thomas Aquinas Catholic Secondary School
Secondary: Catholic
45.20 km
Brock High School
Secondary: Public
44.03 km
Haliburton Highland Secondary School
Secondary: Public
46.55 km
Fenelon Falls Secondary School
Secondary: Public
24.70 km
Lindsay Collegiate and Vocational Institute
Secondary: Public
42.75 km
I E Weldon Secondary School
Secondary: Public
42.87 km


