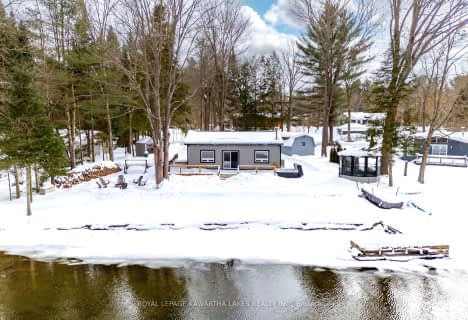Sold on May 13, 2022
Note: Property is not currently for sale or for rent.

-
Type: Detached
-
Style: 1 1/2 Storey
-
Lot Size: 208 x 217 Acres
-
Age: 31-50 years
-
Taxes: $2,331 per year
-
Days on Site: 50 Days
-
Added: Dec 19, 2024 (1 month on market)
-
Updated:
-
Last Checked: 2 months ago
-
MLS®#: X11221184
-
Listed By: Sotheby's international realty canada, brokerage, port carling
Great home or investment / airbnb opportunity. Offers anytime! Quintessential Country! Drive Up Your Circular Drive & Marvel At The Charming Year Round Home. Gable/Dormer Windows Are Stunning & Creates Architectural Interest Inside As Well! Spacious Front Porch Is Calling You To Sip Morning Coffee. Mud Room At Front Entrance & Direct Access To Garage. Main Level Open Floor Plan With Kitchen, Breakfast Bar, Dining Table Overlooking Deck, Hot-Tub & Forest, Spacious Great Room And 4 Piece Bath Complete The Main Level. Smooth Ceilings & Pot Lights, Tasteful Laminate Throughout With Broadloom In Bedrooms. There Is A Games Nook That Could Be Converted To 4th Bedroom. Amazing 2nd Floor Rec Room With Gas Fireplace, Pool/Ping Pong Table & Bar. Perfect Place To Kick Back And Relax With Family And Friends. Primary With Semi Ensuite Double Closets + 2 Good Size Bedrooms. Updated 3 Piece Bath With Large Glass Shower And Laundry. This Property Comes Completely Turn Key! Includes Most Furnishings And Decor. Stainless Steel Kitchen Appliances.
Property Details
Facts for 7217 Ontario 35, Kawartha Lakes
Status
Days on Market: 50
Last Status: Sold
Sold Date: May 13, 2022
Closed Date: Jun 30, 2022
Expiry Date: Jul 31, 2022
Sold Price: $770,000
Unavailable Date: May 13, 2022
Input Date: Mar 24, 2022
Prior LSC: Sold
Property
Status: Sale
Property Type: Detached
Style: 1 1/2 Storey
Age: 31-50
Area: Kawartha Lakes
Community: Rural Laxton
Availability Date: Flexible
Assessment Amount: $238,000
Assessment Year: 2021
Inside
Bedrooms: 3
Bathrooms: 2
Kitchens: 1
Rooms: 10
Air Conditioning: Central Air
Fireplace: Yes
Washrooms: 2
Utilities
Electricity: Yes
Cable: Yes
Telephone: Yes
Building
Basement: Crawl Space
Basement 2: Unfinished
Heat Type: Forced Air
Heat Source: Gas
Exterior: Vinyl Siding
Elevator: N
Water Supply Type: Drilled Well
Special Designation: Unknown
Parking
Driveway: Circular
Garage Spaces: 2
Garage Type: Attached
Covered Parking Spaces: 2
Total Parking Spaces: 4
Fees
Tax Year: 2021
Tax Legal Description: PT N PT LT 1 CON 11 LAXTON AS IN R428677; S/T L1753; KAWARTHA LA
Taxes: $2,331
Land
Cross Street: From Coboconk Highwa
Municipality District: Kawartha Lakes
Fronting On: West
Parcel Number: 631130406
Pool: None
Sewer: Septic
Lot Depth: 217 Acres
Lot Frontage: 208 Acres
Acres: .50-1.99
Zoning: Rural General
Easements Restrictions: Easement
Rooms
Room details for 7217 Ontario 35, Kawartha Lakes
| Type | Dimensions | Description |
|---|---|---|
| Kitchen Main | 2.81 x 2.94 | |
| Family Main | 3.73 x 7.59 | |
| Foyer Main | 1.85 x 4.11 | |
| Bathroom Main | - | |
| Sitting 2nd | 3.68 x 7.13 | |
| Br 2nd | 3.70 x 4.64 | |
| Br 2nd | 2.74 x 2.81 | |
| Games 2nd | 1.98 x 3.70 | |
| Prim Bdrm 2nd | 2.84 x 7.62 | |
| Bathroom 2nd | - |
| XXXXXXXX | XXX XX, XXXX |
XXXX XXX XXXX |
$XXX,XXX |
| XXX XX, XXXX |
XXXXXX XXX XXXX |
$XXX,XXX | |
| XXXXXXXX | XXX XX, XXXX |
XXXX XXX XXXX |
$XXX,XXX |
| XXX XX, XXXX |
XXXXXX XXX XXXX |
$XXX,XXX | |
| XXXXXXXX | XXX XX, XXXX |
XXXX XXX XXXX |
$XXX,XXX |
| XXX XX, XXXX |
XXXXXX XXX XXXX |
$XXX,XXX | |
| XXXXXXXX | XXX XX, XXXX |
XXXX XXX XXXX |
$XXX,XXX |
| XXX XX, XXXX |
XXXXXX XXX XXXX |
$XXX,XXX | |
| XXXXXXXX | XXX XX, XXXX |
XXXX XXX XXXX |
$XXX,XXX |
| XXX XX, XXXX |
XXXXXX XXX XXXX |
$XXX,XXX | |
| XXXXXXXX | XXX XX, XXXX |
XXXXXXXX XXX XXXX |
|
| XXX XX, XXXX |
XXXXXX XXX XXXX |
$XXX,XXX |
| XXXXXXXX XXXX | XXX XX, XXXX | $133,000 XXX XXXX |
| XXXXXXXX XXXXXX | XXX XX, XXXX | $138,500 XXX XXXX |
| XXXXXXXX XXXX | XXX XX, XXXX | $117,500 XXX XXXX |
| XXXXXXXX XXXXXX | XXX XX, XXXX | $129,500 XXX XXXX |
| XXXXXXXX XXXX | XXX XX, XXXX | $770,000 XXX XXXX |
| XXXXXXXX XXXXXX | XXX XX, XXXX | $839,000 XXX XXXX |
| XXXXXXXX XXXX | XXX XX, XXXX | $575,000 XXX XXXX |
| XXXXXXXX XXXXXX | XXX XX, XXXX | $599,900 XXX XXXX |
| XXXXXXXX XXXX | XXX XX, XXXX | $374,000 XXX XXXX |
| XXXXXXXX XXXXXX | XXX XX, XXXX | $379,900 XXX XXXX |
| XXXXXXXX XXXXXXXX | XXX XX, XXXX | XXX XXXX |
| XXXXXXXX XXXXXX | XXX XX, XXXX | $369,900 XXX XXXX |

Fenelon Twp Public School
Elementary: PublicRidgewood Public School
Elementary: PublicLady Mackenzie Public School
Elementary: PublicBobcaygeon Public School
Elementary: PublicLangton Public School
Elementary: PublicArchie Stouffer Elementary School
Elementary: PublicSt. Thomas Aquinas Catholic Secondary School
Secondary: CatholicBrock High School
Secondary: PublicHaliburton Highland Secondary School
Secondary: PublicFenelon Falls Secondary School
Secondary: PublicLindsay Collegiate and Vocational Institute
Secondary: PublicI E Weldon Secondary School
Secondary: Public- 1 bath
- 3 bed
- 700 sqft
11 Little Bay Drive, Kawartha Lakes, Ontario • K0M 2L0 • Norland

