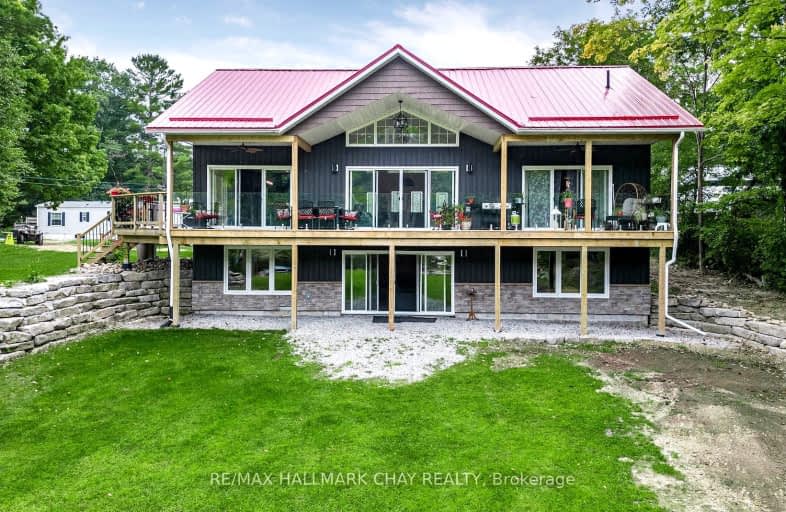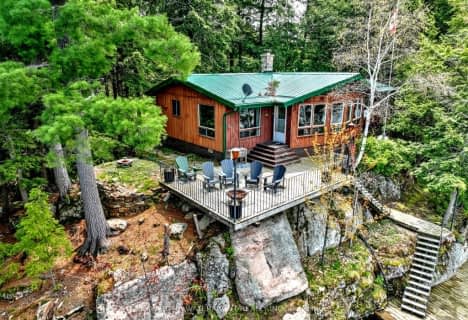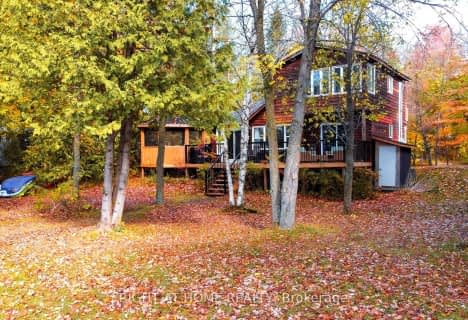Car-Dependent
- Most errands require a car.
Somewhat Bikeable
- Most errands require a car.

Fenelon Twp Public School
Elementary: PublicRidgewood Public School
Elementary: PublicLady Mackenzie Public School
Elementary: PublicBobcaygeon Public School
Elementary: PublicLangton Public School
Elementary: PublicArchie Stouffer Elementary School
Elementary: PublicSt. Thomas Aquinas Catholic Secondary School
Secondary: CatholicBrock High School
Secondary: PublicHaliburton Highland Secondary School
Secondary: PublicFenelon Falls Secondary School
Secondary: PublicLindsay Collegiate and Vocational Institute
Secondary: PublicI E Weldon Secondary School
Secondary: Public-
Brian's Pee Spot
Kawartha Lakes ON 12.2km -
Austin Sawmill Heritage Park
Kinmount ON 14.15km -
MilCun Training Center
Haliburton ON 15.86km
-
CIBC
2 Albert St, Coboconk ON K0M 1K0 7.97km -
Kawartha Credit Union
4075 Haliburton County Rd 121, Kinmount ON K0M 2A0 14.26km -
TD Bank Financial Group
49 Colbourne St, Fenelon Falls ON K0M 1N0 22.3km








