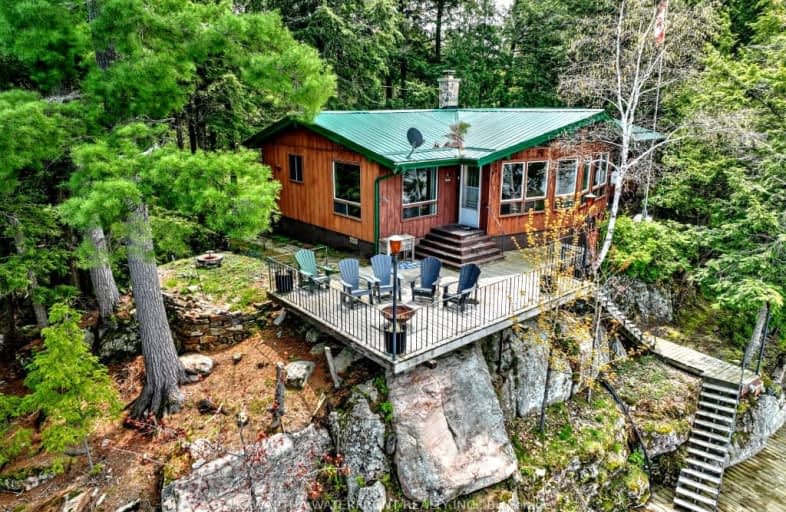Car-Dependent
- Almost all errands require a car.
0
/100
Somewhat Bikeable
- Most errands require a car.
27
/100

Fenelon Twp Public School
Elementary: Public
31.03 km
Ridgewood Public School
Elementary: Public
6.36 km
Lady Mackenzie Public School
Elementary: Public
24.55 km
Bobcaygeon Public School
Elementary: Public
27.40 km
Langton Public School
Elementary: Public
22.52 km
Archie Stouffer Elementary School
Elementary: Public
23.59 km
St. Thomas Aquinas Catholic Secondary School
Secondary: Catholic
43.62 km
Brock High School
Secondary: Public
47.42 km
Haliburton Highland Secondary School
Secondary: Public
41.47 km
Fenelon Falls Secondary School
Secondary: Public
21.53 km
Lindsay Collegiate and Vocational Institute
Secondary: Public
41.16 km
I E Weldon Secondary School
Secondary: Public
40.76 km
-
Austin Sawmill Heritage Park
Kinmount ON 12.75km -
Garnet Graham Beach Park
Fenelon Falls ON K0M 1N0 20.7km -
Furnace falls
Irondale ON 21.62km
-
CIBC
2 Albert St, Coboconk ON K0M 1K0 7.03km -
Kawartha Credit Union
4075 Haliburton County Rd 121, Kinmount ON K0M 2A0 12.89km -
TD Bank Financial Group
49 Colbourne St, Fenelon Falls ON K0M 1N0 21km



