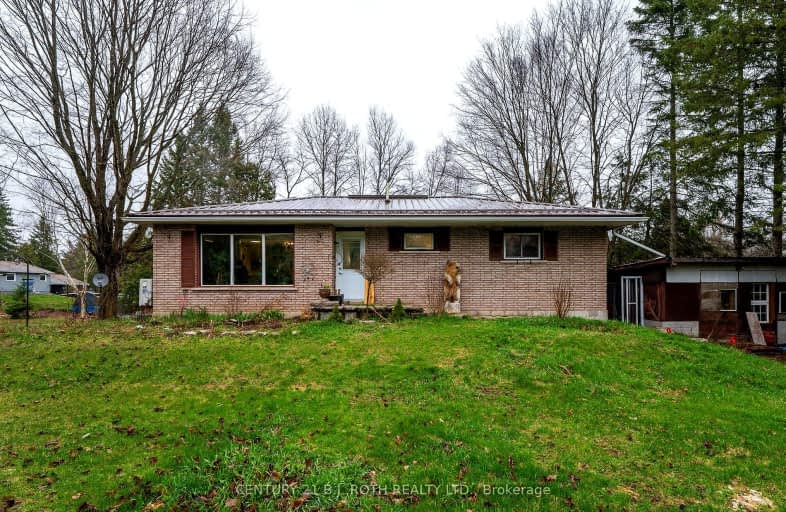Sold on Jun 11, 2024
Note: Property is not currently for sale or for rent.

-
Type: Detached
-
Style: Bungalow
-
Lot Size: 136.32 x 161.24 Feet
-
Age: 31-50 years
-
Taxes: $1,847 per year
-
Days on Site: 21 Days
-
Added: May 21, 2024 (3 weeks on market)
-
Updated:
-
Last Checked: 3 months ago
-
MLS®#: X8355982
-
Listed By: Century 21 b.j. roth realty ltd.
Great opportunity on a private in town lot in Norland! This charming bungalow has a welcoming layout, with a bright living room and eat in kitchen, convenient main floor laundry, 2 sinks in the main bathroom, plus 3 bedrooms on the main floor. The fully finished lower level has in-law suite potential, and features 2 more bedrooms, one with a walk in closet plus a flexible office space. The large family room has a propane fireplace, and plenty of room for entertaining. Enjoy summers in the inground pool! 2 driveways serving the property, plus a gazebo and shed offer plenty of opportunities for storage. Don't miss out on this great family home!
Property Details
Facts for 10 Cockburn Street, Kawartha Lakes
Status
Days on Market: 21
Last Status: Sold
Sold Date: Jun 11, 2024
Closed Date: Jul 31, 2024
Expiry Date: Oct 17, 2024
Sold Price: $487,000
Unavailable Date: Jun 12, 2024
Input Date: May 21, 2024
Property
Status: Sale
Property Type: Detached
Style: Bungalow
Age: 31-50
Area: Kawartha Lakes
Community: Norland
Availability Date: flexible
Inside
Bedrooms: 5
Bathrooms: 2
Kitchens: 1
Rooms: 8
Den/Family Room: Yes
Air Conditioning: Wall Unit
Fireplace: Yes
Laundry Level: Main
Washrooms: 2
Building
Basement: Finished
Basement 2: Walk-Up
Heat Type: Heat Pump
Heat Source: Electric
Exterior: Brick
Water Supply: Municipal
Special Designation: Unknown
Parking
Driveway: Private
Garage Spaces: 1
Garage Type: Attached
Covered Parking Spaces: 10
Total Parking Spaces: 11
Fees
Tax Year: 2023
Tax Legal Description: LOTS 36-37 PLAN 30 CITY OF KAWARTHA LAKES
Taxes: $1,847
Highlights
Feature: Rec Centre
Land
Cross Street: Monck Rd and Cockbur
Municipality District: Kawartha Lakes
Fronting On: North
Parcel Number: 631130785
Pool: Inground
Sewer: Septic
Lot Depth: 161.24 Feet
Lot Frontage: 136.32 Feet
Zoning: RR2
Rooms
Room details for 10 Cockburn Street, Kawartha Lakes
| Type | Dimensions | Description |
|---|---|---|
| Living Main | 3.71 x 5.18 | |
| Kitchen Main | 3.51 x 3.78 | |
| Br Main | 2.82 x 4.34 | |
| 2nd Br Main | 2.74 x 2.82 | |
| 3rd Br Main | 2.74 x 3.20 | |
| Family Lower | 4.65 x 8.64 | |
| Br Lower | 3.51 x 3.96 | |
| 2nd Br Lower | 2.44 x 3.61 |
| XXXXXXXX | XXX XX, XXXX |
XXXXXX XXX XXXX |
$XXX,XXX |
| XXXXXXXX | XXX XX, XXXX |
XXXXXXX XXX XXXX |
|
| XXX XX, XXXX |
XXXXXX XXX XXXX |
$XXX,XXX | |
| XXXXXXXX | XXX XX, XXXX |
XXXXXXXX XXX XXXX |
|
| XXX XX, XXXX |
XXXXXX XXX XXXX |
$XXX,XXX | |
| XXXXXXXX | XXX XX, XXXX |
XXXXXXXX XXX XXXX |
|
| XXX XX, XXXX |
XXXXXX XXX XXXX |
$XXX,XXX | |
| XXXXXXXX | XXX XX, XXXX |
XXXXXXXX XXX XXXX |
|
| XXX XX, XXXX |
XXXXXX XXX XXXX |
$XX,XXX | |
| XXXXXXXX | XXX XX, XXXX |
XXXXXXXX XXX XXXX |
|
| XXX XX, XXXX |
XXXXXX XXX XXXX |
$XXX,XXX | |
| XXXXXXXX | XXX XX, XXXX |
XXXX XXX XXXX |
$XXX,XXX |
| XXX XX, XXXX |
XXXXXX XXX XXXX |
$XXX,XXX | |
| XXXXXXXX | XXX XX, XXXX |
XXXX XXX XXXX |
$XXX,XXX |
| XXX XX, XXXX |
XXXXXX XXX XXXX |
$XXX,XXX |
| XXXXXXXX XXXXXX | XXX XX, XXXX | $499,000 XXX XXXX |
| XXXXXXXX XXXXXXX | XXX XX, XXXX | XXX XXXX |
| XXXXXXXX XXXXXX | XXX XX, XXXX | $499,000 XXX XXXX |
| XXXXXXXX XXXXXXXX | XXX XX, XXXX | XXX XXXX |
| XXXXXXXX XXXXXX | XXX XX, XXXX | $199,900 XXX XXXX |
| XXXXXXXX XXXXXXXX | XXX XX, XXXX | XXX XXXX |
| XXXXXXXX XXXXXX | XXX XX, XXXX | $207,000 XXX XXXX |
| XXXXXXXX XXXXXXXX | XXX XX, XXXX | XXX XXXX |
| XXXXXXXX XXXXXX | XXX XX, XXXX | $25,000 XXX XXXX |
| XXXXXXXX XXXXXXXX | XXX XX, XXXX | XXX XXXX |
| XXXXXXXX XXXXXX | XXX XX, XXXX | $139,900 XXX XXXX |
| XXXXXXXX XXXX | XXX XX, XXXX | $220,000 XXX XXXX |
| XXXXXXXX XXXXXX | XXX XX, XXXX | $239,900 XXX XXXX |
| XXXXXXXX XXXX | XXX XX, XXXX | $195,000 XXX XXXX |
| XXXXXXXX XXXXXX | XXX XX, XXXX | $199,900 XXX XXXX |
Car-Dependent
- Most errands require a car.
Somewhat Bikeable
- Most errands require a car.

Fenelon Twp Public School
Elementary: PublicRidgewood Public School
Elementary: PublicLady Mackenzie Public School
Elementary: PublicBobcaygeon Public School
Elementary: PublicLangton Public School
Elementary: PublicArchie Stouffer Elementary School
Elementary: PublicSt. Thomas Aquinas Catholic Secondary School
Secondary: CatholicBrock High School
Secondary: PublicHaliburton Highland Secondary School
Secondary: PublicFenelon Falls Secondary School
Secondary: PublicLindsay Collegiate and Vocational Institute
Secondary: PublicI E Weldon Secondary School
Secondary: Public-
Austin Sawmill Heritage Park
Kinmount ON 14.03km -
Garnet Graham Beach Park
Fenelon Falls ON K0M 1N0 21.63km -
Furnace falls
Irondale ON 22.82km
-
CIBC
2 Albert St, Coboconk ON K0M 1K0 7.65km -
Kawartha Credit Union
4075 Haliburton County Rd 121, Kinmount ON K0M 2A0 14.14km -
TD Bank Financial Group
49 Colbourne St, Fenelon Falls ON K0M 1N0 21.95km


