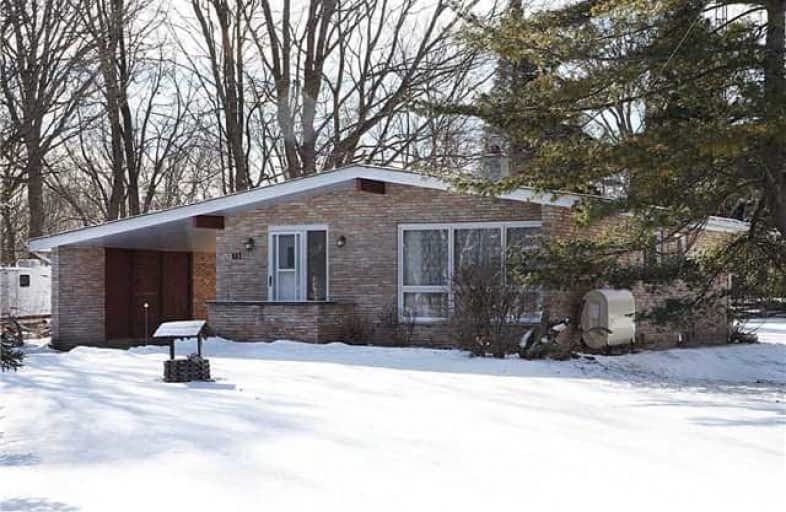Sold on Jan 29, 2018
Note: Property is not currently for sale or for rent.

-
Type: Detached
-
Style: Bungalow
-
Lot Size: 114.18 x 191 Feet
-
Age: No Data
-
Taxes: $2,100 per year
-
Days on Site: 6 Days
-
Added: Sep 07, 2019 (6 days on market)
-
Updated:
-
Last Checked: 3 months ago
-
MLS®#: X4027860
-
Listed By: Royal lepage kawartha lakes realty inc., brokerage
Great Street, Great Bones, Great Price And Great In Town Location In The Village Of Fenelon Falls, The Jewel Of The Kawartha`s. This Brick Bungalow Believed To Be Built In The 1970`s Is Waiting For You! Large Mature Tree Lined Lot, Dead End/Cul-De-Sac Road, No Neighbours Across The Street, And Walking Distance To All Of Fenelon`s Amenities. Newer Oil Furnace And Tank, Newer Roof System With Shingles, Sheeting Where Necessary And Venting. The Main Level Provid
Extras
Con't: Provides Open And Vaulted Ceiling Living Room/Dining Room Comb. Floor Plan, 3 Bedrms, 2 Baths, One Of Which Is Ensuite To Mb. The Lower Level Provides A Very Large Rec Room With Electric Fireplace, Possible 4th Bedroom And Equipment
Property Details
Facts for 73 Princes' Sideroad West, Kawartha Lakes
Status
Days on Market: 6
Last Status: Sold
Sold Date: Jan 29, 2018
Closed Date: Feb 14, 2018
Expiry Date: Jun 30, 2018
Sold Price: $281,900
Unavailable Date: Jan 29, 2018
Input Date: Jan 24, 2018
Prior LSC: Listing with no contract changes
Property
Status: Sale
Property Type: Detached
Style: Bungalow
Area: Kawartha Lakes
Community: Fenelon Falls
Availability Date: Tbd
Assessment Amount: $208,000
Assessment Year: 2018
Inside
Bedrooms: 3
Bedrooms Plus: 1
Bathrooms: 2
Kitchens: 1
Rooms: 8
Den/Family Room: No
Air Conditioning: None
Fireplace: No
Washrooms: 2
Utilities
Electricity: Yes
Cable: Yes
Telephone: Yes
Building
Basement: Full
Basement 2: Part Fin
Heat Type: Forced Air
Heat Source: Oil
Exterior: Brick
Water Supply: Municipal
Special Designation: Unknown
Parking
Driveway: Private
Garage Spaces: 1
Garage Type: Carport
Covered Parking Spaces: 4
Total Parking Spaces: 5
Fees
Tax Year: 2018
Tax Legal Description: Lot 10 S/S Princes St Plan 17 Fenelon; Kawartha La
Taxes: $2,100
Highlights
Feature: Beach
Feature: Cul De Sac
Feature: Lake Access
Feature: Level
Feature: River/Stream
Feature: School
Land
Cross Street: Hwy 121/Colborne St
Municipality District: Kawartha Lakes
Fronting On: South
Parcel Number: 631570422
Pool: None
Sewer: Sewers
Lot Depth: 191 Feet
Lot Frontage: 114.18 Feet
Zoning: Res
Waterfront: Indirect
Rooms
Room details for 73 Princes' Sideroad West, Kawartha Lakes
| Type | Dimensions | Description |
|---|---|---|
| Living Main | 3.60 x 4.21 | Vaulted Ceiling |
| Kitchen Main | 3.12 x 3.22 | Vaulted Ceiling |
| Master Main | 3.14 x 4.08 | 2 Pc Ensuite |
| 2nd Br Main | 2.69 x 3.60 | Closet |
| 3rd Br Main | 2.99 x 3.12 | Closet |
| Bathroom Main | 1.47 x 2.79 | 4 Pc Bath |
| Rec Bsmt | 4.01 x 11.22 | Electric Fireplace |
| 4th Br Bsmt | 2.84 x 4.39 | Closet |
| Furnace Bsmt | 6.75 x 4.16 |
| XXXXXXXX | XXX XX, XXXX |
XXXX XXX XXXX |
$XXX,XXX |
| XXX XX, XXXX |
XXXXXX XXX XXXX |
$XXX,XXX |
| XXXXXXXX XXXX | XXX XX, XXXX | $281,900 XXX XXXX |
| XXXXXXXX XXXXXX | XXX XX, XXXX | $238,000 XXX XXXX |

Fenelon Twp Public School
Elementary: PublicSt. John Paul II Catholic Elementary School
Elementary: CatholicRidgewood Public School
Elementary: PublicDunsford District Elementary School
Elementary: PublicBobcaygeon Public School
Elementary: PublicLangton Public School
Elementary: PublicÉSC Monseigneur-Jamot
Secondary: CatholicSt. Thomas Aquinas Catholic Secondary School
Secondary: CatholicFenelon Falls Secondary School
Secondary: PublicCrestwood Secondary School
Secondary: PublicLindsay Collegiate and Vocational Institute
Secondary: PublicI E Weldon Secondary School
Secondary: Public

