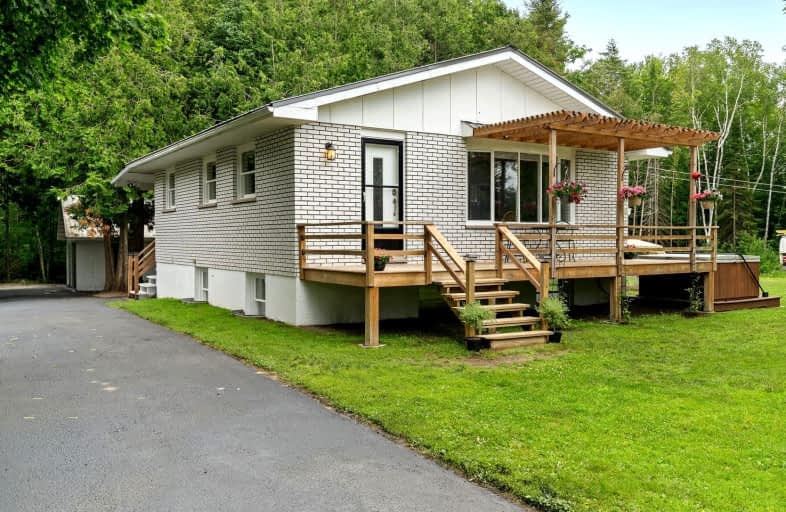Car-Dependent
- Almost all errands require a car.
0
/100
Somewhat Bikeable
- Most errands require a car.
25
/100

Fenelon Twp Public School
Elementary: Public
8.57 km
St. John Paul II Catholic Elementary School
Elementary: Catholic
16.94 km
Ridgewood Public School
Elementary: Public
17.24 km
Lady Mackenzie Public School
Elementary: Public
9.41 km
Parkview Public School
Elementary: Public
17.61 km
Langton Public School
Elementary: Public
8.50 km
St. Thomas Aquinas Catholic Secondary School
Secondary: Catholic
21.12 km
Brock High School
Secondary: Public
26.67 km
Fenelon Falls Secondary School
Secondary: Public
7.34 km
Lindsay Collegiate and Vocational Institute
Secondary: Public
18.68 km
I E Weldon Secondary School
Secondary: Public
19.03 km
Port Perry High School
Secondary: Public
46.57 km
-
Garnet Graham Beach Park
Fenelon Falls ON K0M 1N0 7.47km -
Northlin Park
Lindsay ON 17.34km -
Elgin Park
Lindsay ON 17.53km
-
BMO Bank of Montreal
15 Lindsay St, Fenelon Falls ON K0M 1N0 7.59km -
CIBC
37 Colborne St, Fenelon Falls ON K0M 1N0 7.69km -
BMO Bank of Montreal
39 Colborne St, Fenelon Falls ON K0M 1N0 7.73km


