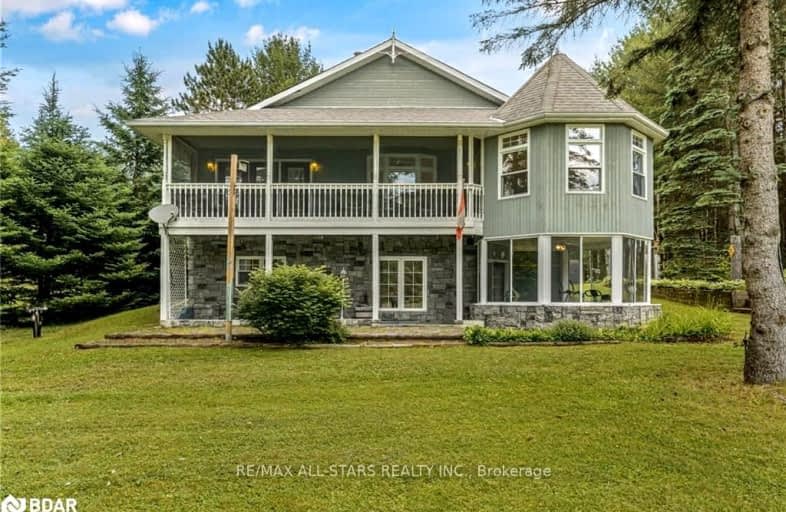Car-Dependent
- Almost all errands require a car.
0
/100
Somewhat Bikeable
- Most errands require a car.
26
/100

Fenelon Twp Public School
Elementary: Public
17.37 km
Ridgewood Public School
Elementary: Public
9.38 km
Dunsford District Elementary School
Elementary: Public
17.81 km
Lady Mackenzie Public School
Elementary: Public
18.15 km
Bobcaygeon Public School
Elementary: Public
15.64 km
Langton Public School
Elementary: Public
7.93 km
St. Thomas Aquinas Catholic Secondary School
Secondary: Catholic
29.49 km
Brock High School
Secondary: Public
38.58 km
Fenelon Falls Secondary School
Secondary: Public
7.18 km
Crestwood Secondary School
Secondary: Public
44.40 km
Lindsay Collegiate and Vocational Institute
Secondary: Public
27.08 km
I E Weldon Secondary School
Secondary: Public
26.39 km
-
Garnet Graham Beach Park
Fenelon Falls ON K0M 1N0 6.38km -
Bobcaygeon Agriculture Park
Mansfield St, Bobcaygeon ON K0M 1A0 16.41km -
Riverview Park
Bobcaygeon ON 17.86km
-
TD Bank Financial Group
49 Colbourne St, Fenelon Falls ON K0M 1N0 6.58km -
BMO Bank of Montreal
39 Colborne St, Fenelon Falls ON K0M 1N0 6.6km -
CIBC
37 Colborne St, Fenelon Falls ON K0M 1N0 6.66km


