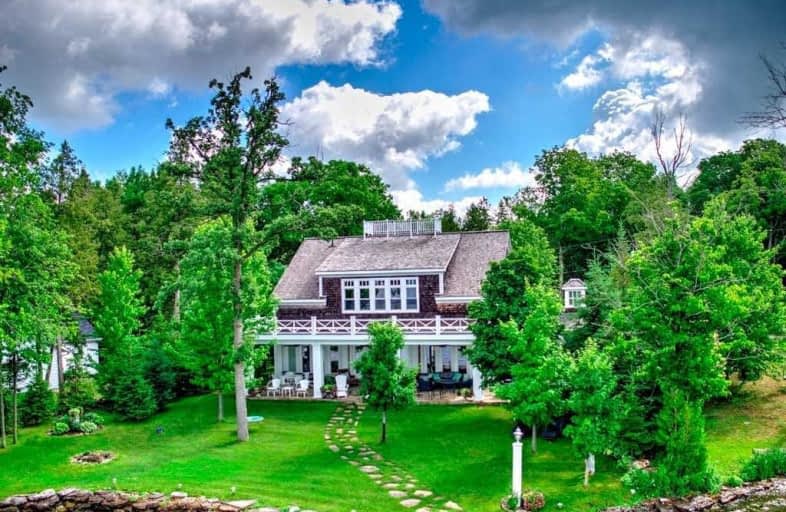Sold on Jul 08, 2021
Note: Property is not currently for sale or for rent.

-
Type: Detached
-
Style: 1 1/2 Storey
-
Size: 3000 sqft
-
Lot Size: 107 x 180 Feet
-
Age: 6-15 years
-
Taxes: $7,719 per year
-
Days on Site: 7 Days
-
Added: Jul 01, 2021 (1 week on market)
-
Updated:
-
Last Checked: 2 months ago
-
MLS®#: X5294921
-
Listed By: Kawartha waterfront realty inc., brokerage
Ravishing Lake House On Sturgeon Lake In The Nantucket Style With Its Characteristic Cedar Shingle Walls And Roof, White Trim, And Expansive Covered Patio. Almost 3,200 Sq Ft Of Living Space On A Half-Acre Lot With 107 Ft Of Sw Facing Weed-Free Waterfront. Magnificent Kitchen With High-End Appliances And Cabinetry, Engineered Hardwood Flooring, Coffered Ceilings, High-End Windows With Shutters, And An Extra-Large Propane Fireplace In The Living Room.
Extras
The Primary Bedroom Has Wall-To-Wall Windows Overlooking The Lake. Flagstone Flooring On Covered Patio And Adjacent Seasonal Room. The Double Garage Is Insulated, Heated And Has A Solid Wood Garage Door. Waterloo Bio-Filter Septic.
Property Details
Facts for 76 Lakeland Road, Kawartha Lakes
Status
Days on Market: 7
Last Status: Sold
Sold Date: Jul 08, 2021
Closed Date: Oct 15, 2021
Expiry Date: Sep 30, 2021
Sold Price: $2,325,000
Unavailable Date: Jul 08, 2021
Input Date: Jul 04, 2021
Prior LSC: Listing with no contract changes
Property
Status: Sale
Property Type: Detached
Style: 1 1/2 Storey
Size (sq ft): 3000
Age: 6-15
Area: Kawartha Lakes
Community: Bobcaygeon
Availability Date: Flexible
Assessment Amount: $778,000
Assessment Year: 2021
Inside
Bedrooms: 3
Bathrooms: 3
Kitchens: 1
Rooms: 13
Den/Family Room: No
Air Conditioning: Central Air
Fireplace: Yes
Laundry Level: Upper
Central Vacuum: Y
Washrooms: 3
Utilities
Electricity: Yes
Gas: No
Cable: No
Building
Basement: Crawl Space
Basement 2: Unfinished
Heat Type: Forced Air
Heat Source: Propane
Exterior: Wood
Water Supply Type: Drilled Well
Water Supply: Well
Special Designation: Unknown
Other Structures: Garden Shed
Parking
Driveway: Private
Garage Spaces: 2
Garage Type: Detached
Covered Parking Spaces: 5
Total Parking Spaces: 7
Fees
Tax Year: 2021
Tax Legal Description: Lt 13 Pl 277 Verulam, T/W R204260
Taxes: $7,719
Highlights
Feature: Golf
Feature: Lake/Pond
Feature: Marina
Land
Cross Street: County Road 8/Echo B
Municipality District: Kawartha Lakes
Fronting On: South
Parcel Number: 631270794
Pool: None
Sewer: Septic
Lot Depth: 180 Feet
Lot Frontage: 107 Feet
Acres: < .50
Zoning: R1
Waterfront: Direct
Water Body Name: Sturgeon
Water Body Type: Lake
Water Frontage: 107
Access To Property: Yr Rnd Municpal Rd
Easements Restrictions: Unknown
Water Features: Beachfront
Water Features: Trent System
Shoreline: Clean
Shoreline: Hard Btm
Shoreline Allowance: None
Shoreline Exposure: W
Rural Services: Garbage Pickup
Rural Services: Internet High Spd
Rural Services: Undrgrnd Wiring
Water Delivery Features: Uv System
Water Delivery Features: Water Treatmnt
Additional Media
- Virtual Tour: https://unbranded.youriguide.com/76_lakeland_rd_kawartha_lakes_on/
Rooms
Room details for 76 Lakeland Road, Kawartha Lakes
| Type | Dimensions | Description |
|---|---|---|
| Living Main | 5.00 x 6.65 | |
| Dining Main | 3.00 x 8.03 | |
| Kitchen Main | 4.88 x 8.03 | |
| Den Main | 3.81 x 4.44 | |
| Bathroom Main | 1.30 x 1.60 | 2 Pc Bath |
| Mudroom Main | 4.90 x 1.22 | |
| Sunroom Main | 5.18 x 4.32 | |
| Br 2nd | 6.93 x 5.23 | |
| Bathroom 2nd | 2.92 x 4.88 | 4 Pc Ensuite |
| 2nd Br 2nd | 3.81 x 5.84 | |
| 3rd Br 2nd | 3.84 x 4.04 | |
| Bathroom 2nd | 3.38 x 1.65 | 4 Pc Bath |
| XXXXXXXX | XXX XX, XXXX |
XXXX XXX XXXX |
$X,XXX,XXX |
| XXX XX, XXXX |
XXXXXX XXX XXXX |
$X,XXX,XXX |
| XXXXXXXX XXXX | XXX XX, XXXX | $2,325,000 XXX XXXX |
| XXXXXXXX XXXXXX | XXX XX, XXXX | $2,499,000 XXX XXXX |

Fenelon Twp Public School
Elementary: PublicSt. Luke Catholic Elementary School
Elementary: CatholicDunsford District Elementary School
Elementary: PublicSt. Martin Catholic Elementary School
Elementary: CatholicBobcaygeon Public School
Elementary: PublicLangton Public School
Elementary: PublicÉSC Monseigneur-Jamot
Secondary: CatholicSt. Thomas Aquinas Catholic Secondary School
Secondary: CatholicFenelon Falls Secondary School
Secondary: PublicCrestwood Secondary School
Secondary: PublicLindsay Collegiate and Vocational Institute
Secondary: PublicI E Weldon Secondary School
Secondary: Public

