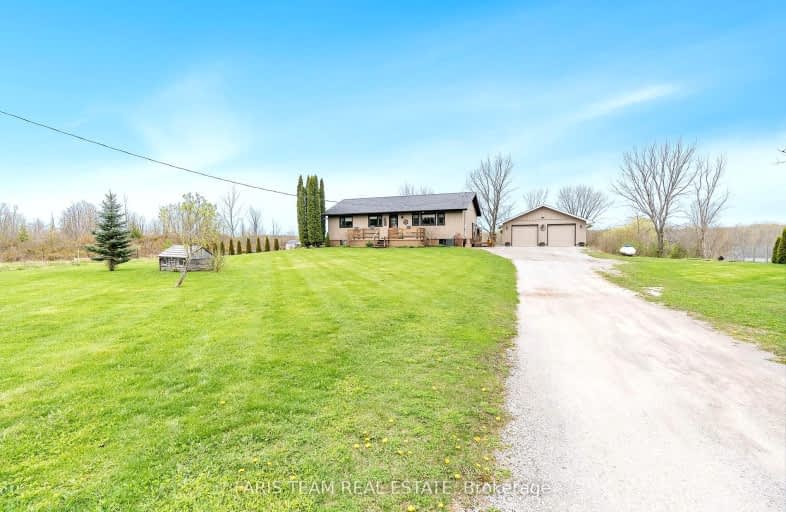
Video Tour
Car-Dependent
- Almost all errands require a car.
0
/100
Somewhat Bikeable
- Almost all errands require a car.
23
/100

Foley Catholic School
Elementary: Catholic
18.09 km
K P Manson Public School
Elementary: Public
21.94 km
Brechin Public School
Elementary: Public
18.43 km
Rama Central Public School
Elementary: Public
15.25 km
Uptergrove Public School
Elementary: Public
19.92 km
Lady Mackenzie Public School
Elementary: Public
22.69 km
Orillia Campus
Secondary: Public
27.56 km
Gravenhurst High School
Secondary: Public
32.54 km
Brock High School
Secondary: Public
39.89 km
Patrick Fogarty Secondary School
Secondary: Catholic
27.78 km
Twin Lakes Secondary School
Secondary: Public
29.25 km
Orillia Secondary School
Secondary: Public
28.47 km
-
O E l C Kitchen
7098 Rama Rd, Severn Bridge ON L0K 1L0 20.1km -
McRae Point Provincial Park
McRae Park Rd, Ramara ON 23.58km -
Tudhope Beach Park
atherley road, Orillia ON 25.28km
-
Scotiabank
5884 Rama Rd, Orillia ON L3V 6H6 21km -
Scotiabank
1094 Barrydowne Rd at la, Rama ON L0K 1T0 21.04km -
Anita Groves
773 Atherley Rd, Orillia ON L3V 1P7 23.69km

