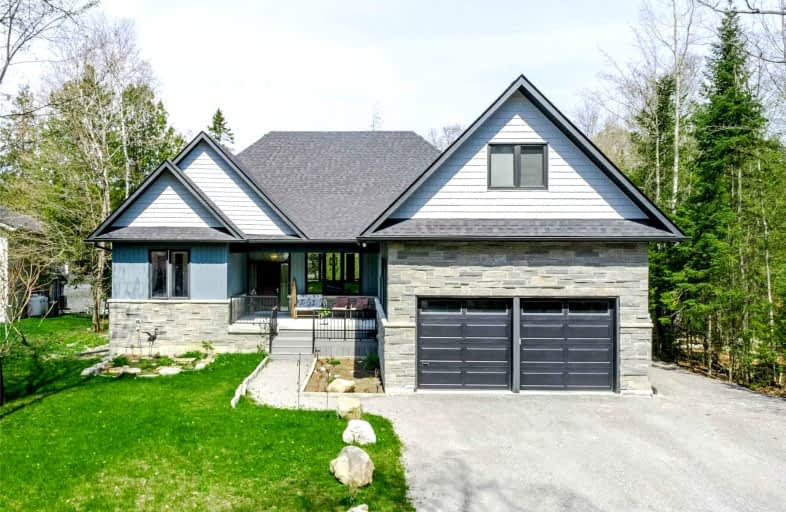Sold on Aug 10, 2022
Note: Property is not currently for sale or for rent.

-
Type: Detached
-
Style: Bungaloft
-
Size: 2000 sqft
-
Lot Size: 95.01 x 211.97 Feet
-
Age: 0-5 years
-
Taxes: $6,500 per year
-
Days on Site: 90 Days
-
Added: May 12, 2022 (3 months on market)
-
Updated:
-
Last Checked: 2 months ago
-
MLS®#: X5615057
-
Listed By: Exp realty, brokerage
Luxury Custom-Built Dream Home On Balsam Lake! Nature's Paradise. Enjoy Your Morning Coffee On The Deck And Enjoy The Wildlife. Quiet Inlet On Balsam Lake. No Detail Has Been Missed In This 2,500+ Sq Ft Bungaloft. Welcoming Front Foyer, Stunning Bright Gourmet Kitchen With Large Pantry, Oversized Island With Breakfast Bar, Quartz Countertops. Beautiful Bright Living Room With Fireplace. Primary Bedroom Offers A Spa Like 5 Piece Ensuite W/ Soaker Tub & A Large Walk-In Closet. Loft Offers A Large Bedroom And A 3 Piece Ensuite, Perfect For Visitors. Gleaming Hardwood
Extras
Flrs Thru-Out Mn Flr. Custom, Huge Rec Rm (Llevel) W/2 Pc Bath. 2 Tier Deck W/Park Like Backyard. 40' Dock, Venmar Air Circulation System, Generator, Water Softenor, Reverse Osmosis. Year Round Access Road.
Property Details
Facts for 78 Everett Road, Kawartha Lakes
Status
Days on Market: 90
Last Status: Sold
Sold Date: Aug 10, 2022
Closed Date: Nov 16, 2022
Expiry Date: Aug 31, 2022
Sold Price: $1,290,000
Unavailable Date: Aug 10, 2022
Input Date: May 12, 2022
Property
Status: Sale
Property Type: Detached
Style: Bungaloft
Size (sq ft): 2000
Age: 0-5
Area: Kawartha Lakes
Community: Coboconk
Availability Date: Tba
Inside
Bedrooms: 4
Bathrooms: 4
Kitchens: 1
Rooms: 9
Den/Family Room: No
Air Conditioning: Central Air
Fireplace: Yes
Laundry Level: Main
Washrooms: 4
Building
Basement: Full
Basement 2: Unfinished
Heat Type: Forced Air
Heat Source: Propane
Exterior: Stone
Exterior: Vinyl Siding
Water Supply Type: Drilled Well
Water Supply: Well
Special Designation: Unknown
Parking
Driveway: Private
Garage Spaces: 2
Garage Type: Attached
Covered Parking Spaces: 6
Total Parking Spaces: 8
Fees
Tax Year: 2021
Tax Legal Description: Lt 13 Pl 372; Kawartha Lake
Taxes: $6,500
Highlights
Feature: Golf
Feature: Lake/Pond
Feature: Part Cleared
Feature: Waterfront
Feature: Wooded/Treed
Land
Cross Street: Hwy 35/Everett Rd
Municipality District: Kawartha Lakes
Fronting On: East
Parcel Number: 631180106
Pool: None
Sewer: Septic
Lot Depth: 211.97 Feet
Lot Frontage: 95.01 Feet
Lot Irregularities: Irregular
Waterfront: Direct
Water Body Name: Balsam
Water Body Type: Lake
Water Frontage: 28.96
Access To Property: Highway
Water Features: Dock
Water Features: Trent System
Shoreline: Natural
Shoreline Exposure: W
Alternative Power: Generator-Wired
Rural Services: Garbage Pickup
Rural Services: Internet High Spd
Water Delivery Features: Water Treatmnt
Additional Media
- Virtual Tour: https://unbranded.youriguide.com/twe8r_78_everett_rd_coboconk_on/
Rooms
Room details for 78 Everett Road, Kawartha Lakes
| Type | Dimensions | Description |
|---|---|---|
| Kitchen Main | 3.13 x 6.36 | Corian Counter, Hardwood Floor, Stainless Steel Appl |
| Dining Main | 2.42 x 6.03 | Hardwood Floor, Overlook Water, W/O To Deck |
| Living Main | 5.28 x 5.48 | Hardwood Floor, Overlook Water, Fireplace |
| Prim Bdrm Main | 6.46 x 3.86 | Hardwood Floor, Overlook Water, 5 Pc Ensuite |
| 2nd Br Main | 4.35 x 3.02 | Hardwood Floor, Closet, Window |
| 3rd Br Main | 3.32 x 4.81 | Hardwood Floor, Closet, Window |
| Office Main | 4.44 x 3.29 | Hardwood Floor, Open Concept |
| Laundry Main | 2.04 x 2.04 | |
| 4th Br Upper | 5.97 x 3.94 | Hardwood Floor, 3 Pc Ensuite, O/Looks Frontyard |
| Rec Lower | 11.15 x 5.30 | Laminate, Fireplace, 2 Pc Bath |
| Utility Lower | 5.89 x 5.91 | |
| Utility Lower | 12.34 x 10.13 |
| XXXXXXXX | XXX XX, XXXX |
XXXX XXX XXXX |
$X,XXX,XXX |
| XXX XX, XXXX |
XXXXXX XXX XXXX |
$X,XXX,XXX | |
| XXXXXXXX | XXX XX, XXXX |
XXXXXXX XXX XXXX |
|
| XXX XX, XXXX |
XXXXXX XXX XXXX |
$X,XXX,XXX | |
| XXXXXXXX | XXX XX, XXXX |
XXXXXXX XXX XXXX |
|
| XXX XX, XXXX |
XXXXXX XXX XXXX |
$X,XXX,XXX | |
| XXXXXXXX | XXX XX, XXXX |
XXXX XXX XXXX |
$XXX,XXX |
| XXX XX, XXXX |
XXXXXX XXX XXXX |
$XXX,XXX | |
| XXXXXXXX | XXX XX, XXXX |
XXXXXXX XXX XXXX |
|
| XXX XX, XXXX |
XXXXXX XXX XXXX |
$XXX,XXX |
| XXXXXXXX XXXX | XXX XX, XXXX | $1,290,000 XXX XXXX |
| XXXXXXXX XXXXXX | XXX XX, XXXX | $1,399,000 XXX XXXX |
| XXXXXXXX XXXXXXX | XXX XX, XXXX | XXX XXXX |
| XXXXXXXX XXXXXX | XXX XX, XXXX | $1,988,000 XXX XXXX |
| XXXXXXXX XXXXXXX | XXX XX, XXXX | XXX XXXX |
| XXXXXXXX XXXXXX | XXX XX, XXXX | $2,290,000 XXX XXXX |
| XXXXXXXX XXXX | XXX XX, XXXX | $175,000 XXX XXXX |
| XXXXXXXX XXXXXX | XXX XX, XXXX | $144,800 XXX XXXX |
| XXXXXXXX XXXXXXX | XXX XX, XXXX | XXX XXXX |
| XXXXXXXX XXXXXX | XXX XX, XXXX | $148,800 XXX XXXX |

Fenelon Twp Public School
Elementary: PublicRidgewood Public School
Elementary: PublicDunsford District Elementary School
Elementary: PublicLady Mackenzie Public School
Elementary: PublicBobcaygeon Public School
Elementary: PublicLangton Public School
Elementary: PublicSt. Thomas Aquinas Catholic Secondary School
Secondary: CatholicBrock High School
Secondary: PublicHaliburton Highland Secondary School
Secondary: PublicFenelon Falls Secondary School
Secondary: PublicLindsay Collegiate and Vocational Institute
Secondary: PublicI E Weldon Secondary School
Secondary: Public

