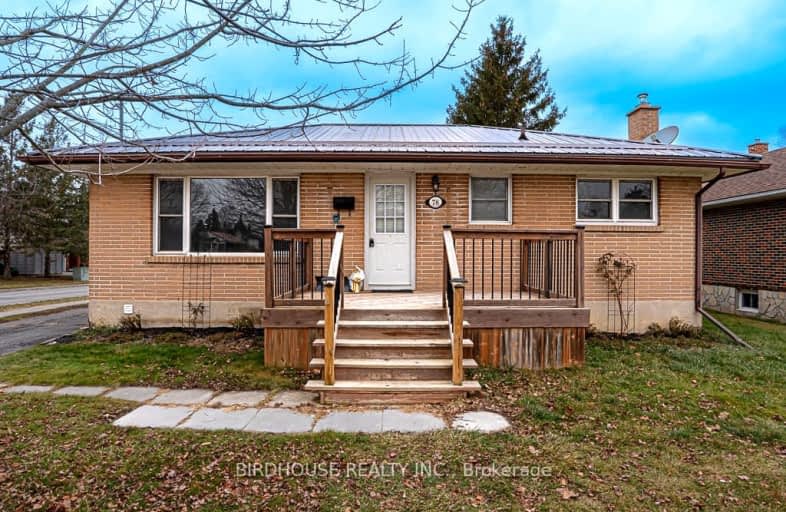Somewhat Walkable
- Some errands can be accomplished on foot.
52
/100
Bikeable
- Some errands can be accomplished on bike.
53
/100

King Albert Public School
Elementary: Public
1.50 km
Alexandra Public School
Elementary: Public
0.52 km
St. John Paul II Catholic Elementary School
Elementary: Catholic
0.77 km
Central Senior School
Elementary: Public
1.05 km
Parkview Public School
Elementary: Public
0.35 km
Leslie Frost Public School
Elementary: Public
1.55 km
St. Thomas Aquinas Catholic Secondary School
Secondary: Catholic
3.51 km
Brock High School
Secondary: Public
25.35 km
Fenelon Falls Secondary School
Secondary: Public
18.87 km
Lindsay Collegiate and Vocational Institute
Secondary: Public
1.04 km
I E Weldon Secondary School
Secondary: Public
2.62 km
Port Perry High School
Secondary: Public
33.16 km
-
Northlin Park
Lindsay ON 0.32km -
Elgin Park
Lindsay ON 0.35km -
Old Mill Park
16 Kent St W, Lindsay ON K9V 2Y1 1.39km
-
CIBC
153 Angeline St N, Lindsay ON K9V 4X3 0.62km -
Scotiabank
55 Angeline St N, Lindsay ON K9V 5B7 0.84km -
RBC Royal Bank
189 Kent St W, Lindsay ON K9V 5G6 1.17km












