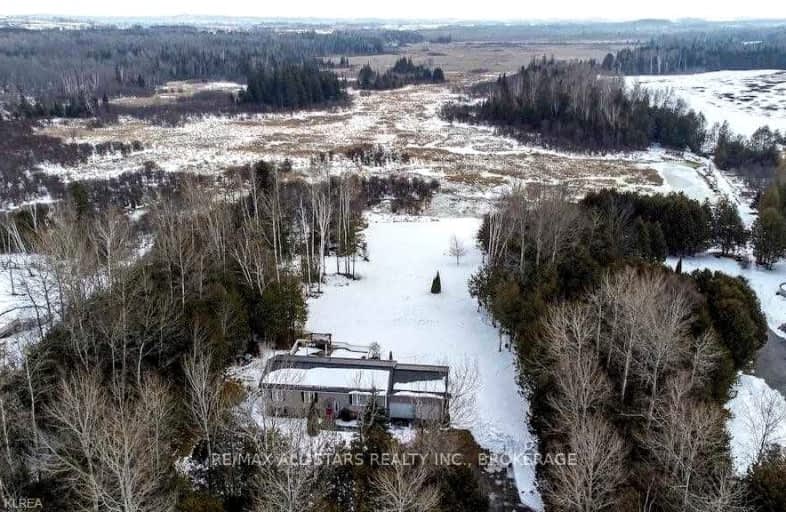Car-Dependent
- Almost all errands require a car.
0
/100
Somewhat Bikeable
- Most errands require a car.
27
/100

St. Mary Catholic Elementary School
Elementary: Catholic
10.30 km
St. Luke Catholic Elementary School
Elementary: Catholic
3.39 km
Scott Young Public School
Elementary: Public
7.07 km
Lady Eaton Elementary School
Elementary: Public
7.20 km
Jack Callaghan Public School
Elementary: Public
7.57 km
Dunsford District Elementary School
Elementary: Public
10.81 km
ÉSC Monseigneur-Jamot
Secondary: Catholic
20.04 km
St. Thomas Aquinas Catholic Secondary School
Secondary: Catholic
11.55 km
Fenelon Falls Secondary School
Secondary: Public
22.30 km
Crestwood Secondary School
Secondary: Public
19.15 km
Lindsay Collegiate and Vocational Institute
Secondary: Public
11.65 km
I E Weldon Secondary School
Secondary: Public
9.16 km
-
Lilac Gardens of Lindsay
Lindsay ON 10.26km -
Old Mill Park
16 Kent St W, Lindsay ON K9V 2Y1 10.54km -
Elgin Park
Lindsay ON 12.11km
-
Cibc ATM
13 King St E, Omemee ON K0L 2W0 7.3km -
TD Bank Financial Group
31 King St E, Omemee ON K0L 2W0 7.3km -
Scotiabank
17 Lindsay St S, Lindsay ON K9V 2L7 10.64km


