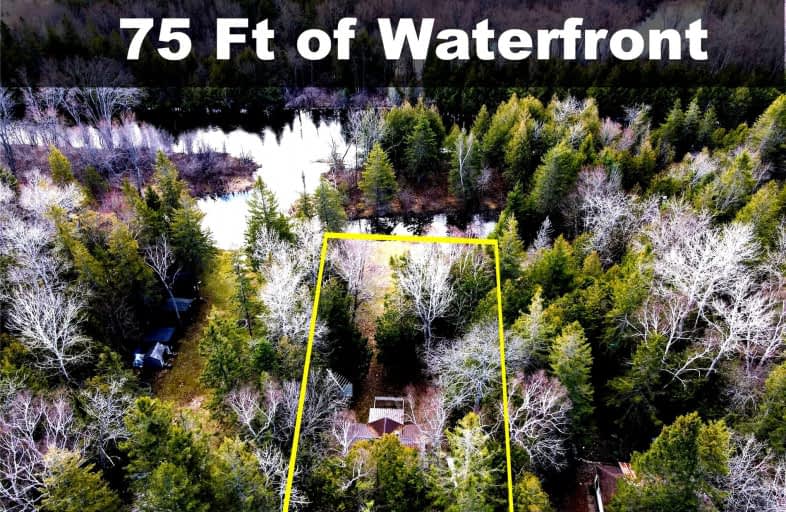Sold on Jun 24, 2022
Note: Property is not currently for sale or for rent.

-
Type: Detached
-
Style: Bungalow
-
Size: 700 sqft
-
Lot Size: 250 x 75 Feet
-
Age: 51-99 years
-
Taxes: $845 per year
-
Days on Site: 60 Days
-
Added: Apr 25, 2022 (1 month on market)
-
Updated:
-
Last Checked: 2 months ago
-
MLS®#: X5590373
-
Listed By: Royal lepage kawartha lakes realty inc., brokerage
Dock Your Boat In The Backyard In The Heart Of Cottage Country. Where You Can Enjoy Tranquillity. Lots Of Potential With This Private Property On Leased Land Nestled Among Mature Trees On The Trent Severn System Awaiting A Modern Update! Enjoy Nature With This Three Season, 3 Bedroom Bungalow. The Layout Includes A Living Room With A Propane Fireplace, Eat In Kitchen, And A Walk Out To The Deck Where You Can Take In The River Views. Lots Of Parking, 3 Sheds For Storage, Steel Roof (2017). Minutes To Kirkfield For Amenities. Quick Drive To Casino Rama And Lindsay
Extras
Being Sold As Is Estate; No Representations Or Warrants. Parks Canada Rules Prohibit Rentals. Property Leased From Parks Can. $2813/Yr. Septic Holding Tank. Stream Fed Water Supply (No Filtration), All Furniture & Shed Contents Incl In Sale
Property Details
Facts for 79 Mcguire Beach Road, Kawartha Lakes
Status
Days on Market: 60
Last Status: Sold
Sold Date: Jun 24, 2022
Closed Date: Jul 15, 2022
Expiry Date: Aug 31, 2022
Sold Price: $225,500
Unavailable Date: Jun 24, 2022
Input Date: Apr 25, 2022
Prior LSC: Sold
Property
Status: Sale
Property Type: Detached
Style: Bungalow
Size (sq ft): 700
Age: 51-99
Area: Kawartha Lakes
Community: Rural Eldon
Availability Date: Tbd
Inside
Bedrooms: 3
Bathrooms: 1
Kitchens: 1
Rooms: 6
Den/Family Room: No
Air Conditioning: None
Fireplace: Yes
Central Vacuum: N
Washrooms: 1
Utilities
Electricity: Yes
Gas: No
Cable: No
Telephone: Available
Building
Basement: None
Heat Type: Other
Heat Source: Propane
Exterior: Vinyl Siding
Elevator: N
UFFI: No
Water Supply Type: Lake/River
Water Supply: Other
Special Designation: Landlease
Other Structures: Garden Shed
Parking
Driveway: Private
Garage Type: None
Covered Parking Spaces: 4
Total Parking Spaces: 4
Fees
Tax Year: 2021
Tax Legal Description: **Pt E1/2 Lt 2 Con 7 Carden; Pt W1/2 Lt 2 Con 7 **
Taxes: $845
Highlights
Feature: Lake Access
Feature: Level
Feature: Marina
Feature: Waterfront
Feature: Wooded/Treed
Land
Cross Street: Mcguire Beach And
Municipality District: Kawartha Lakes
Fronting On: South
Parcel Number: 165103600
Pool: None
Sewer: Tank
Lot Depth: 75 Feet
Lot Frontage: 250 Feet
Lot Irregularities: Irregular
Zoning: Rr2
Waterfront: Direct
Water Body Name: Trent
Water Body Type: Canal
Water Frontage: 23
Access To Property: Yr Rnd Municpal Rd
Water Features: Riverfront
Additional Media
- Virtual Tour: https://my.matterport.com/show/?m=Fp8tQZuPkDv
Rooms
Room details for 79 Mcguire Beach Road, Kawartha Lakes
| Type | Dimensions | Description |
|---|---|---|
| Living Main | 3.43 x 5.90 | Broadloom, Fireplace |
| Kitchen Main | 2.36 x 3.46 | Vinyl Floor, W/O To Deck, Eat-In Kitchen |
| Br Main | 2.32 x 3.14 | Broadloom, Window |
| 2nd Br Main | 2.28 x 2.33 | Broadloom, Window |
| 3rd Br Main | 2.28 x 2.35 | Broadloom, Window |
| Bathroom Main | - | 3 Pc Bath |

| XXXXXXXX | XXX XX, XXXX |
XXXX XXX XXXX |
$XXX,XXX |
| XXX XX, XXXX |
XXXXXX XXX XXXX |
$XXX,XXX |
| XXXXXXXX XXXX | XXX XX, XXXX | $225,500 XXX XXXX |
| XXXXXXXX XXXXXX | XXX XX, XXXX | $229,900 XXX XXXX |

Foley Catholic School
Elementary: CatholicThorah Central Public School
Elementary: PublicBrechin Public School
Elementary: PublicRidgewood Public School
Elementary: PublicWoodville Elementary School
Elementary: PublicLady Mackenzie Public School
Elementary: PublicOrillia Campus
Secondary: PublicSt. Thomas Aquinas Catholic Secondary School
Secondary: CatholicBrock High School
Secondary: PublicFenelon Falls Secondary School
Secondary: PublicLindsay Collegiate and Vocational Institute
Secondary: PublicI E Weldon Secondary School
Secondary: Public
