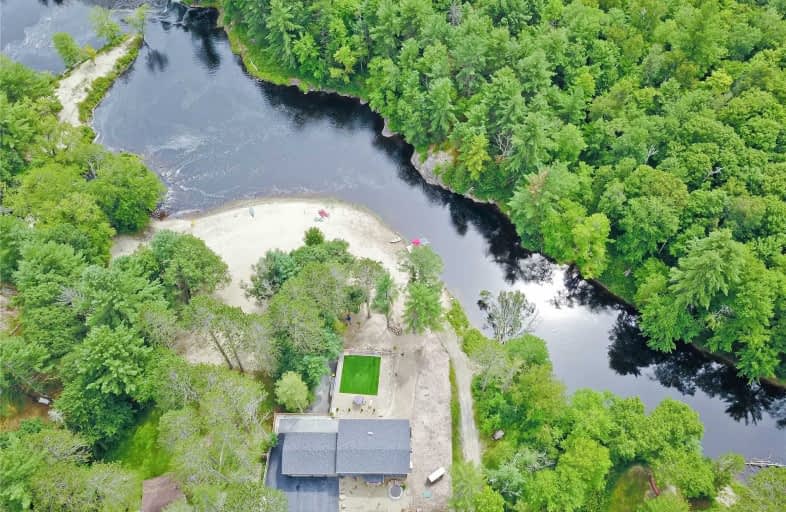Sold on Sep 29, 2020
Note: Property is not currently for sale or for rent.

-
Type: Detached
-
Style: 2-Storey
-
Size: 2000 sqft
-
Lot Size: 255 x 178 Acres
-
Age: 0-5 years
-
Taxes: $3,646 per year
-
Days on Site: 42 Days
-
Added: Aug 18, 2020 (1 month on market)
-
Updated:
-
Last Checked: 2 months ago
-
MLS®#: X4875567
-
Listed By: Re/max orillia realty (1996) ltd., brokerage
Exquisite Custom Built Waterfront On The Black River ! Open Concept, Main Floor Master, Living Rm With Double-Sided Fireplace To Den. 2nd Level 2 Bedrooms, Massive Games Room With Fireplace And Walkout To Covered Porch. Attached Heated Triple Garage With Car Hoist, Screened-In Outdoor Kitchen And Hot Tub Room, Putting Green, Underground Archery Range, 20 Kw Generator Private Sand Beach Complete With Beach Volley Ball Court, Screened In Gazebo With Power!
Extras
Built-In Microwave, Dishwasher, Dryer, Garage Door Opener, Hot Tub, Refrigerator, Stove
Property Details
Facts for 8 Black River Road, Kawartha Lakes
Status
Days on Market: 42
Last Status: Sold
Sold Date: Sep 29, 2020
Closed Date: Oct 22, 2020
Expiry Date: Nov 30, 2020
Sold Price: $1,175,000
Unavailable Date: Sep 29, 2020
Input Date: Aug 18, 2020
Property
Status: Sale
Property Type: Detached
Style: 2-Storey
Size (sq ft): 2000
Age: 0-5
Area: Kawartha Lakes
Community: Rural Dalton
Availability Date: Tba
Assessment Amount: $423,000
Assessment Year: 2020
Inside
Bedrooms: 3
Bathrooms: 3
Kitchens: 1
Rooms: 13
Den/Family Room: Yes
Air Conditioning: Central Air
Fireplace: Yes
Washrooms: 3
Building
Basement: Crawl Space
Heat Type: Forced Air
Heat Source: Propane
Exterior: Other
Exterior: Vinyl Siding
Water Supply Type: Drilled Well
Water Supply: Well
Special Designation: Accessibility
Parking
Driveway: Private
Garage Spaces: 3
Garage Type: Attached
Covered Parking Spaces: 8
Total Parking Spaces: 11
Fees
Tax Year: 2020
Tax Legal Description: Pt Lt 31 Con 13 Dalton Pt 1, 57R4959; Kawartha Lak
Taxes: $3,646
Highlights
Feature: River/Stream
Feature: Waterfront
Land
Cross Street: Coopers Falls Rd &
Municipality District: Kawartha Lakes
Fronting On: South
Parcel Number: 631060062
Pool: None
Sewer: Septic
Lot Depth: 178 Acres
Lot Frontage: 255 Acres
Lot Irregularities: Irr
Acres: .50-1.99
Zoning: Lsr-1 / Ep
Waterfront: Direct
Water Body Name: Black
Water Body Type: River
Water Features: Beachfront
Water Features: Riverfront
Shoreline: Natural
Shoreline: Sandy
Shoreline Allowance: Owned
Alternative Power: Generator-Wired
Rural Services: Electrical
Rural Services: Garbage Pickup
Rural Services: Internet Other
Additional Media
- Virtual Tour: https://unbranded.youriguide.com/8_black_river_rd_washago_on
Rooms
Room details for 8 Black River Road, Kawartha Lakes
| Type | Dimensions | Description |
|---|---|---|
| Kitchen Main | 3.66 x 3.66 | |
| Dining Main | 3.66 x 2.13 | |
| Living Main | 4.57 x 3.96 | |
| Master Main | 3.35 x 5.18 | |
| Den Main | 2.13 x 8.53 | |
| Other Main | 1.83 x 5.18 | |
| Laundry Main | 1.52 x 1.83 | |
| Games 2nd | 3.35 x 12.19 | |
| Bathroom 2nd | 2.13 x 3.35 | 5 Pc Bath |
| Br 2nd | 3.35 x 4.88 | |
| Br 2nd | 3.35 x 4.88 |
| XXXXXXXX | XXX XX, XXXX |
XXXX XXX XXXX |
$X,XXX,XXX |
| XXX XX, XXXX |
XXXXXX XXX XXXX |
$X,XXX,XXX |
| XXXXXXXX XXXX | XXX XX, XXXX | $1,175,000 XXX XXXX |
| XXXXXXXX XXXXXX | XXX XX, XXXX | $1,199,999 XXX XXXX |

K P Manson Public School
Elementary: PublicRama Central Public School
Elementary: PublicUptergrove Public School
Elementary: PublicGravenhurst Public School
Elementary: PublicMuskoka Beechgrove Public School
Elementary: PublicSevern Shores Public School
Elementary: PublicOrillia Campus
Secondary: PublicSt Dominic Catholic Secondary School
Secondary: CatholicGravenhurst High School
Secondary: PublicPatrick Fogarty Secondary School
Secondary: CatholicTrillium Lakelands' AETC's
Secondary: PublicOrillia Secondary School
Secondary: Public

