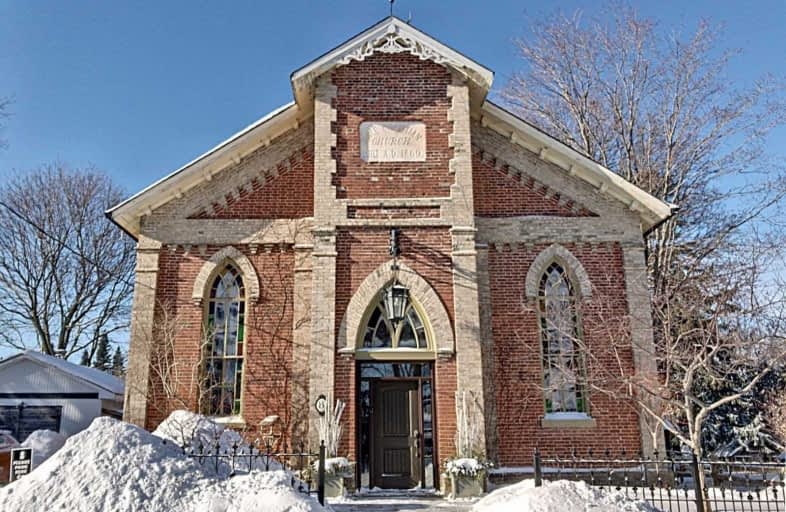Sold on Feb 09, 2021
Note: Property is not currently for sale or for rent.

-
Type: Detached
-
Style: 2 1/2 Storey
-
Lot Size: 49.83 x 133.12 Feet
-
Age: No Data
-
Taxes: $3,662 per year
-
Days on Site: 8 Days
-
Added: Feb 01, 2021 (1 week on market)
-
Updated:
-
Last Checked: 2 months ago
-
MLS®#: X5100118
-
Listed By: Purplebricks, brokerage
Spectacular Home In A Recrafted Triple Brick Church 1 Hr 15 From Toronto. Features 3+3 Bedroom 3 Baths. Soaring 30Ft Ceilings With Exposed Douglas Fir Beams. Stained Glass Windows. Skylights. Bell Tower With Juliet Balcony. Well Appointed Gourmet Kitchen. Hardwood Throughout. West Facing Deck And Lush Gardens. Incl 3 Bedroom Basement With Separate Entrance. Perfect For Larger Families. Don't Miss This Rare Opportunity!
Property Details
Facts for 8 Church Street, Kawartha Lakes
Status
Days on Market: 8
Last Status: Sold
Sold Date: Feb 09, 2021
Closed Date: Mar 17, 2021
Expiry Date: May 31, 2021
Sold Price: $960,000
Unavailable Date: Feb 09, 2021
Input Date: Feb 01, 2021
Prior LSC: Listing with no contract changes
Property
Status: Sale
Property Type: Detached
Style: 2 1/2 Storey
Area: Kawartha Lakes
Community: Manilla
Availability Date: 30_60
Inside
Bedrooms: 3
Bedrooms Plus: 3
Bathrooms: 3
Kitchens: 1
Kitchens Plus: 1
Rooms: 14
Den/Family Room: Yes
Air Conditioning: Central Air
Fireplace: Yes
Washrooms: 3
Building
Basement: Sep Entrance
Heat Type: Forced Air
Heat Source: Gas
Exterior: Brick
Water Supply: Well
Special Designation: Unknown
Parking
Driveway: Lane
Garage Type: None
Covered Parking Spaces: 4
Total Parking Spaces: 4
Fees
Tax Year: 2020
Tax Legal Description: Lt 15 W/S Church St Pl 78 City Of Kawartha Lakes
Taxes: $3,662
Land
Cross Street: Hwy 7 And Church Str
Municipality District: Kawartha Lakes
Fronting On: West
Pool: None
Sewer: Tank
Lot Depth: 133.12 Feet
Lot Frontage: 49.83 Feet
Acres: < .50
Rooms
Room details for 8 Church Street, Kawartha Lakes
| Type | Dimensions | Description |
|---|---|---|
| Kitchen Main | 4.83 x 6.22 | |
| Living Main | 9.50 x 9.70 | |
| Br 2nd | 3.76 x 4.93 | |
| Br 2nd | 3.05 x 3.71 | |
| Den 2nd | 2.36 x 2.46 | |
| Family 2nd | 2.84 x 3.23 | |
| Br 3rd | 3.07 x 7.70 | |
| Br Bsmt | 3.81 x 4.72 | |
| Br Bsmt | 3.84 x 4.75 | |
| Br Bsmt | 3.78 x 4.50 | |
| Kitchen Bsmt | 2.97 x 4.39 | |
| Living Bsmt | 4.93 x 5.56 |
| XXXXXXXX | XXX XX, XXXX |
XXXX XXX XXXX |
$XXX,XXX |
| XXX XX, XXXX |
XXXXXX XXX XXXX |
$XXX,XXX |
| XXXXXXXX XXXX | XXX XX, XXXX | $960,000 XXX XXXX |
| XXXXXXXX XXXXXX | XXX XX, XXXX | $899,000 XXX XXXX |

Greenbank Public School
Elementary: PublicWoodville Elementary School
Elementary: PublicDr George Hall Public School
Elementary: PublicSunderland Public School
Elementary: PublicMariposa Elementary School
Elementary: PublicMcCaskill's Mills Public School
Elementary: PublicSt. Thomas Aquinas Catholic Secondary School
Secondary: CatholicBrock High School
Secondary: PublicLindsay Collegiate and Vocational Institute
Secondary: PublicI E Weldon Secondary School
Secondary: PublicPort Perry High School
Secondary: PublicUxbridge Secondary School
Secondary: Public

