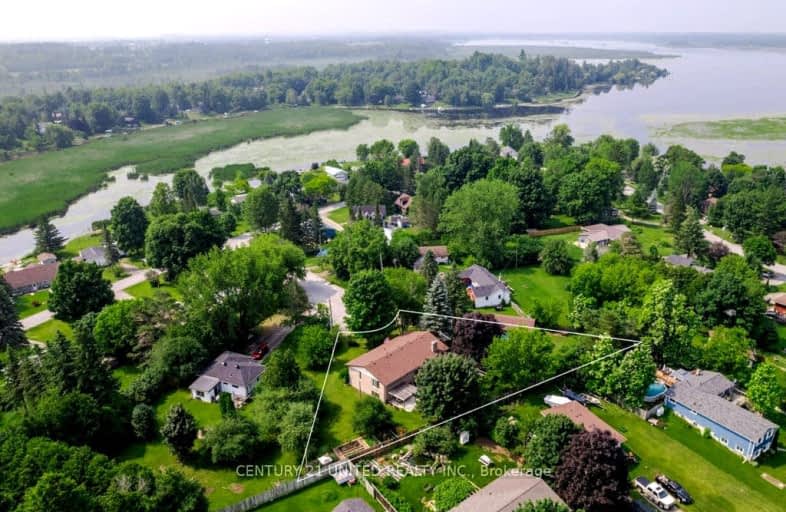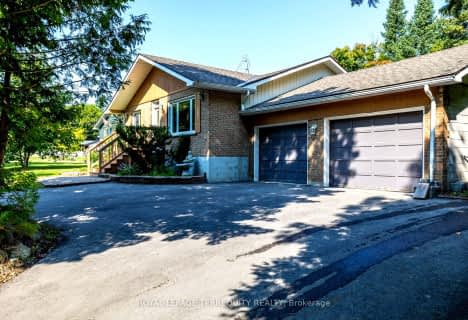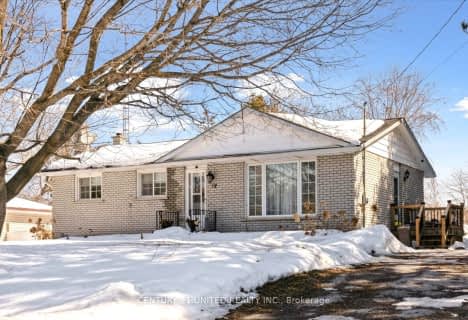Car-Dependent
- Almost all errands require a car.
0
/100
Somewhat Bikeable
- Most errands require a car.
27
/100

St. Luke Catholic Elementary School
Elementary: Catholic
7.58 km
Scott Young Public School
Elementary: Public
13.82 km
Lady Eaton Elementary School
Elementary: Public
13.65 km
St. Martin Catholic Elementary School
Elementary: Catholic
4.57 km
Bobcaygeon Public School
Elementary: Public
15.99 km
Chemong Public School
Elementary: Public
8.89 km
ÉSC Monseigneur-Jamot
Secondary: Catholic
16.12 km
Peterborough Collegiate and Vocational School
Secondary: Public
17.11 km
Holy Cross Catholic Secondary School
Secondary: Catholic
17.76 km
Crestwood Secondary School
Secondary: Public
15.96 km
Adam Scott Collegiate and Vocational Institute
Secondary: Public
15.92 km
St. Peter Catholic Secondary School
Secondary: Catholic
15.89 km
-
Lancaster Resort
Ontario 8.71km -
Riverview Park
Bobcaygeon ON 13.89km -
Milroy Park
ON 14.66km
-
BMO Bank of Montreal
989 Ward St, Bridgenorth ON K0L 1H0 8.47km -
CIBC
871 Ward St, Peterborough ON K0L 1H0 8.64km -
CIBC
1024 Mississauga St, Curve Lake ON K0L 1R0 11.64km







