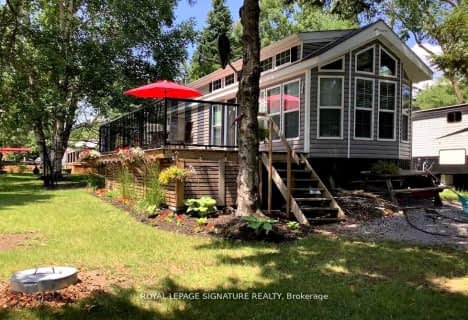Sold on Apr 05, 2011
Note: Property is not currently for sale or for rent.

-
Type: Detached
-
Style: 1 1/2 Storey
-
Lot Size: 41 x 106.26
-
Age: No Data
-
Taxes: $1,989 per year
-
Days on Site: 7 Days
-
Added: Oct 09, 2023 (1 week on market)
-
Updated:
-
Last Checked: 3 months ago
-
MLS®#: X7105230
-
Listed By: Re/max county town realty inc.-25
Beautifully restored older home in a great location including 4 appliances. Very attractive with fresh paint, hardwood floors, 1 1/2 bathrooms, 2 bedrooms, and seperate dining and living areas. Skylight in bathroom to add a natural light quality. Newer updates include shingles with eavestroughing, wiring with Breaker Panel, furnace 2007, insulated windows 2008, deck and air conditioner. A large newer charming sunroom is at the rear with insulated windows on 3 sides. Landscaping mature with lilacs, spruce, hedges and seasonal flower beds.
Property Details
Facts for 8 George Street East, Kawartha Lakes
Status
Days on Market: 7
Last Status: Sold
Sold Date: Apr 05, 2011
Closed Date: Apr 14, 2011
Expiry Date: May 30, 2011
Sold Price: $164,000
Unavailable Date: Apr 05, 2011
Input Date: Mar 30, 2011
Property
Status: Sale
Property Type: Detached
Style: 1 1/2 Storey
Area: Kawartha Lakes
Community: Lindsay
Availability Date: FLEX
Assessment Amount: $148
Inside
Bedrooms: 2
Bathrooms: 2
Kitchens: 1
Rooms: 8
Air Conditioning: Central Air
Washrooms: 2
Building
Basement: Full
Exterior: Vinyl Siding
UFFI: No
Parking
Driveway: Pvt Double
Fees
Tax Year: 2010
Tax Legal Description: PLAN 95, PART LOT 1, PART LOT 2, W DUKE ST, E 41'
Taxes: $1,989
Highlights
Feature: Fenced Yard
Land
Municipality District: Kawartha Lakes
Fronting On: North
Sewer: Sewers
Lot Depth: 106.26
Lot Frontage: 41
Lot Irregularities: 41' X 106.26'
Zoning: RES
Access To Property: Yr Rnd Municpal Rd
Rooms
Room details for 8 George Street East, Kawartha Lakes
| Type | Dimensions | Description |
|---|---|---|
| Living Main | 3.37 x 5.61 | |
| Dining Main | 3.88 x 2.89 | |
| Kitchen Main | 2.89 x 2.99 | |
| Prim Bdrm 2nd | 3.17 x 3.32 | |
| Br 2nd | 3.25 x 3.30 | |
| Bathroom Main | - | |
| Bathroom 2nd | - | |
| Family Main | - | |
| Laundry Lower | - |
| XXXXXXXX | XXX XX, XXXX |
XXXX XXX XXXX |
$XXX,XXX |
| XXX XX, XXXX |
XXXXXX XXX XXXX |
$XXX,XXX | |
| XXXXXXXX | XXX XX, XXXX |
XXXXXXX XXX XXXX |
|
| XXX XX, XXXX |
XXXXXX XXX XXXX |
$XXX,XXX |
| XXXXXXXX XXXX | XXX XX, XXXX | $164,000 XXX XXXX |
| XXXXXXXX XXXXXX | XXX XX, XXXX | $167,900 XXX XXXX |
| XXXXXXXX XXXXXXX | XXX XX, XXXX | XXX XXXX |
| XXXXXXXX XXXXXX | XXX XX, XXXX | $169,900 XXX XXXX |

St. Mary Catholic Elementary School
Elementary: CatholicKing Albert Public School
Elementary: PublicAlexandra Public School
Elementary: PublicQueen Victoria Public School
Elementary: PublicCentral Senior School
Elementary: PublicLeslie Frost Public School
Elementary: PublicSt. Thomas Aquinas Catholic Secondary School
Secondary: CatholicBrock High School
Secondary: PublicFenelon Falls Secondary School
Secondary: PublicLindsay Collegiate and Vocational Institute
Secondary: PublicI E Weldon Secondary School
Secondary: PublicPort Perry High School
Secondary: Public- 2 bath
- 2 bed
30-2152 County 36 Road, Kawartha Lakes, Ontario • K0M 1L0 • Rural Verulam

