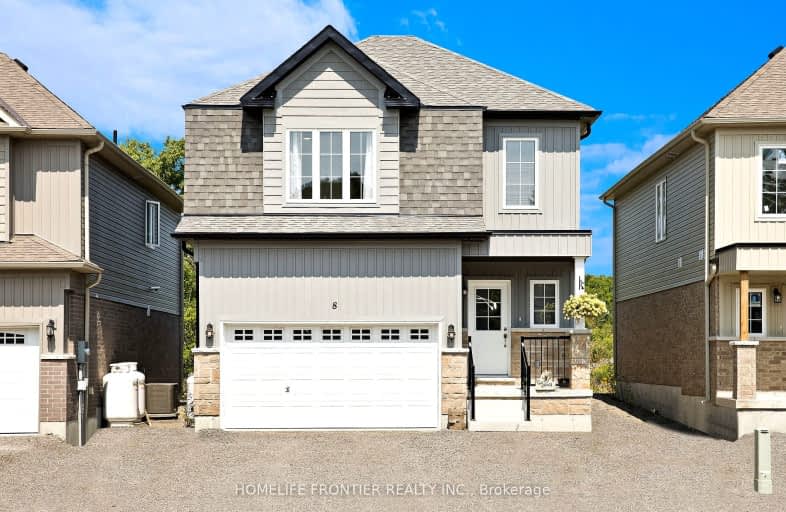Sold on Feb 13, 2025
Note: Property is not currently for sale or for rent.

-
Type: Detached
-
Style: 2-Storey
-
Size: 2000 sqft
-
Lot Size: 34.45 x 120.41 Feet
-
Age: 0-5 years
-
Taxes: $3,754 per year
-
Days on Site: 41 Days
-
Added: Jan 03, 2025 (1 month on market)
-
Updated:
-
Last Checked: 3 months ago
-
MLS®#: X11905637
-
Listed By: Homelife frontier realty inc.
Stunning New Detached Freehold on a 120Ft Deep Ravine Lot with extra Privacy in a brand new subdivision (The Stars of Bobcaygeon) in "The Hub of the Kawartha Lakes!" Fantastic Layout ideal for Entertaining with 9Ft Ceilings Approx 1,800sqfeet + a full Basement, 4 Spacious Bedrooms (W/I Closet & His & Hers Vanities in Master), 3 Baths & Upgraded Builder Finishes throughout & a Double Car Garage. Easy access & Walking distance to the Water: Big Bob Channel/Bobcaygeon River internationally known for Fishing, Sturgeon & Pigeon Lake! Conveniently located next to the Town's Historic Downtown corridor & all Retail Shopping Amenities, Golf Clubs. Prime Investment Rental Property for AirBnB's & all other Hobbyist Rental Accommodations. **EXTRAS** New Sod & Newly paved Driveway by the Builder end of 2024 (Pictures are before completion).
Property Details
Facts for 8 Hillcroft Way, Kawartha Lakes
Status
Days on Market: 41
Last Status: Sold
Sold Date: Feb 13, 2025
Closed Date: Mar 21, 2025
Expiry Date: Apr 03, 2025
Sold Price: $680,000
Unavailable Date: Feb 14, 2025
Input Date: Jan 03, 2025
Property
Status: Sale
Property Type: Detached
Style: 2-Storey
Size (sq ft): 2000
Age: 0-5
Area: Kawartha Lakes
Community: Bobcaygeon
Availability Date: Immediate
Inside
Bedrooms: 4
Bathrooms: 3
Kitchens: 1
Rooms: 8
Den/Family Room: Yes
Air Conditioning: Central Air
Fireplace: No
Central Vacuum: N
Washrooms: 3
Building
Basement: Full
Heat Type: Forced Air
Heat Source: Propane
Exterior: Brick
Exterior: Vinyl Siding
Water Supply: Municipal
Special Designation: Unknown
Parking
Driveway: Pvt Double
Garage Spaces: 2
Garage Type: Attached
Covered Parking Spaces: 4
Total Parking Spaces: 6
Fees
Tax Year: 2024
Tax Legal Description: LOT 35, PLAN 57M811 TOGETHER WITH AN EASEMENT AS IN KL140105 SUB
Taxes: $3,754
Highlights
Feature: Clear View
Feature: Lake/Pond
Feature: Park
Feature: Place Of Worship
Feature: Public Transit
Feature: School
Land
Cross Street: West Street/Front St
Municipality District: Kawartha Lakes
Fronting On: North
Parcel Number: 631270917
Pool: None
Sewer: Sewers
Lot Depth: 120.41 Feet
Lot Frontage: 34.45 Feet
Acres: < .50
Additional Media
- Virtual Tour: https://player.vimeo.com/video/999097353?title=0&byline=0&portrait=0&badge=0&-4
Rooms
Room details for 8 Hillcroft Way, Kawartha Lakes
| Type | Dimensions | Description |
|---|---|---|
| Living Main | 4.45 x 4.14 | Open Concept, O/Looks Ravine, Broadloom |
| Dining Main | 3.38 x 3.23 | W/O To Yard, Ceramic Floor, Open Concept |
| Kitchen Main | 2.92 x 3.23 | Stainless Steel Appl, Ceramic Floor, Breakfast Bar |
| Prim Bdrm 2nd | 4.51 x 3.90 | 5 Pc Ensuite, W/I Closet, Broadloom |
| 2nd Br 2nd | 3.29 x 3.38 | Double Closet, Vaulted Ceiling, Broadloom |
| 3rd Br 2nd | 3.35 x 3.35 | Double Closet, Window, Broadloom |
| 4th Br 2nd | 3.47 x 3.38 | Closet, Window, Broadloom |

| XXXXXXXX | XXX XX, XXXX |
XXXXXX XXX XXXX |
$XXX,XXX |
| XXXXXXXX | XXX XX, XXXX |
XXXXXXX XXX XXXX |
|
| XXX XX, XXXX |
XXXXXX XXX XXXX |
$XXX,XXX | |
| XXXXXXXX | XXX XX, XXXX |
XXXXXX XXX XXXX |
$X,XXX |
| XXX XX, XXXX |
XXXXXX XXX XXXX |
$X,XXX | |
| XXXXXXXX | XXX XX, XXXX |
XXXXXXX XXX XXXX |
|
| XXX XX, XXXX |
XXXXXX XXX XXXX |
$X,XXX | |
| XXXXXXXX | XXX XX, XXXX |
XXXXXX XXX XXXX |
$X,XXX |
| XXX XX, XXXX |
XXXXXX XXX XXXX |
$X,XXX | |
| XXXXXXXX | XXX XX, XXXX |
XXXXXXX XXX XXXX |
|
| XXX XX, XXXX |
XXXXXX XXX XXXX |
$X,XXX |
| XXXXXXXX XXXXXX | XXX XX, XXXX | $599,900 XXX XXXX |
| XXXXXXXX XXXXXXX | XXX XX, XXXX | XXX XXXX |
| XXXXXXXX XXXXXX | XXX XX, XXXX | $699,000 XXX XXXX |
| XXXXXXXX XXXXXX | XXX XX, XXXX | $2,800 XXX XXXX |
| XXXXXXXX XXXXXX | XXX XX, XXXX | $2,800 XXX XXXX |
| XXXXXXXX XXXXXXX | XXX XX, XXXX | XXX XXXX |
| XXXXXXXX XXXXXX | XXX XX, XXXX | $3,000 XXX XXXX |
| XXXXXXXX XXXXXX | XXX XX, XXXX | $2,800 XXX XXXX |
| XXXXXXXX XXXXXX | XXX XX, XXXX | $2,800 XXX XXXX |
| XXXXXXXX XXXXXXX | XXX XX, XXXX | XXX XXXX |
| XXXXXXXX XXXXXX | XXX XX, XXXX | $3,000 XXX XXXX |
Car-Dependent
- Almost all errands require a car.

École élémentaire publique L'Héritage
Elementary: PublicChar-Lan Intermediate School
Elementary: PublicSt Peter's School
Elementary: CatholicHoly Trinity Catholic Elementary School
Elementary: CatholicÉcole élémentaire catholique de l'Ange-Gardien
Elementary: CatholicWilliamstown Public School
Elementary: PublicÉcole secondaire publique L'Héritage
Secondary: PublicCharlottenburgh and Lancaster District High School
Secondary: PublicSt Lawrence Secondary School
Secondary: PublicÉcole secondaire catholique La Citadelle
Secondary: CatholicHoly Trinity Catholic Secondary School
Secondary: CatholicCornwall Collegiate and Vocational School
Secondary: Public
