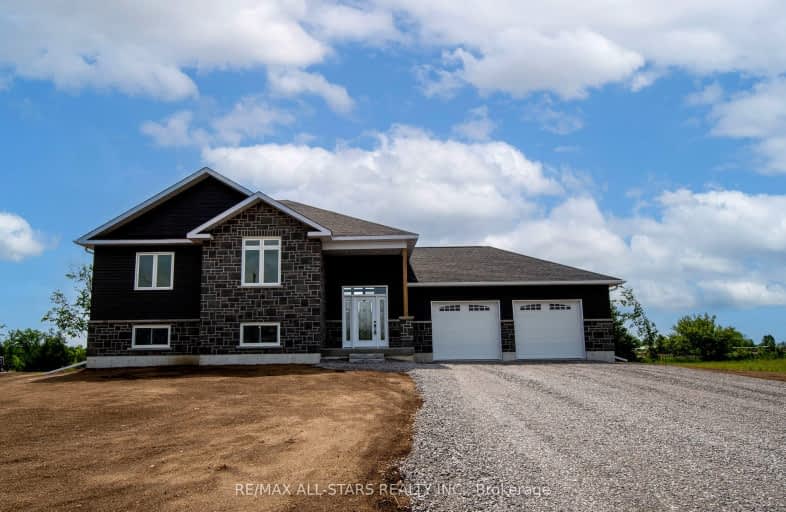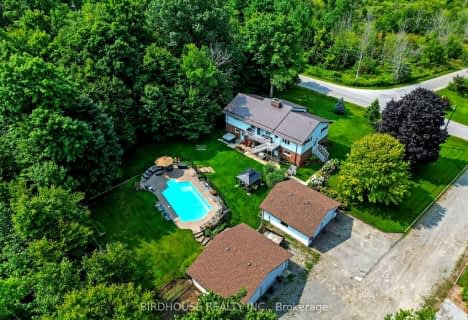Car-Dependent
- Almost all errands require a car.
Somewhat Bikeable
- Most errands require a car.

St. Mary Catholic Elementary School
Elementary: CatholicSt. Luke Catholic Elementary School
Elementary: CatholicQueen Victoria Public School
Elementary: PublicJack Callaghan Public School
Elementary: PublicDunsford District Elementary School
Elementary: PublicLangton Public School
Elementary: PublicÉSC Monseigneur-Jamot
Secondary: CatholicSt. Thomas Aquinas Catholic Secondary School
Secondary: CatholicFenelon Falls Secondary School
Secondary: PublicCrestwood Secondary School
Secondary: PublicLindsay Collegiate and Vocational Institute
Secondary: PublicI E Weldon Secondary School
Secondary: Public-
Bobcaygeon Agriculture Park
Mansfield St, Bobcaygeon ON K0M 1A0 12.19km -
Old Mill Park
16 Kent St W, Lindsay ON K9V 2Y1 12.47km -
Elgin Park
Lindsay ON 12.96km
-
BMO Bank of Montreal
15 Lindsay St, Fenelon Falls ON K0M 1N0 12.32km -
CIBC
93 Bolton St, Bobcaygeon ON K0M 1A0 12.51km -
BMO Bank of Montreal
75 Bolton St, Bobcaygeon ON K0M 1A0 12.53km
- 2 bath
- 3 bed
- 1500 sqft
244 Gil-Mar Road, Kawartha Lakes, Ontario • K0M 1L0 • Rural Verulam



