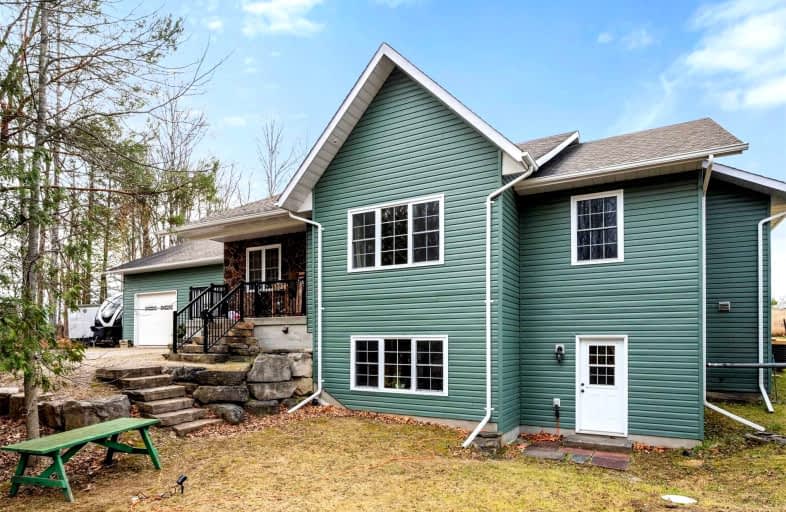Sold on Nov 23, 2022
Note: Property is not currently for sale or for rent.

-
Type: Detached
-
Style: Bungalow-Raised
-
Size: 1500 sqft
-
Lot Size: 150 x 350 Feet
-
Age: 6-15 years
-
Taxes: $3,182 per year
-
Days on Site: 12 Days
-
Added: Nov 11, 2022 (1 week on market)
-
Updated:
-
Last Checked: 1 hour ago
-
MLS®#: X5825491
-
Listed By: International realty firm, inc., brokerage
Custom Designed & Built 3+1Bedroom Home In Outskirts Of Bobcaygeon, 3 Full Baths! Double Car Attached Garage. Cathedral Ceilings In Living Room. Primary Bedroom With 4 Pcs Ensuite Bath. Large Walkout Basement, High Ceilings, Separate Entrance. Over One Acre Lot With Privacy, Treed Front Yard, Huge Backyard Overlooking Meadows And Forest. Close To Public Boat Launch, Snowmobile Trails, For Great Outdoors. Minutes To Bobcaygeon And Buckhorn For Shopping/Restaurants. Couple Of Hours Away From Gta. House Showcase Love, Craftsmanship Of Original Owners, Offers Comfort & A Place To Enjoy Life, Pool Table & Hot Tub To Relax With Friends N Family(Hot Tub & Pool Table Not Included With Property/Negotiable). Great For Outdoor Recreation, Hiking, Hunting, Biking, Snowmobiling. Boat Launch At Bass Lake Rd. Central Air Installed 2021, Septic Was Pumped And Inspected Dec 2021, Rear Deck Replaced 2019. Front Porch Railing Spring 2022. More Than 3300 Sqft Of Covered/Finished Space Including Basement.
Extras
Inclusions Fridge, Stove, Microwave, Dishwasher, Samsung Washer & Dryer, Pallet Stove In Basement, Rental Propane Tank. Exclusions: Window Coverings, Wall Hangings, Hunting Gear, Workshop Tools/Accessories, Electronic Locks
Property Details
Facts for 80 Tate's Bay Road, Kawartha Lakes
Status
Days on Market: 12
Last Status: Sold
Sold Date: Nov 23, 2022
Closed Date: Jan 31, 2023
Expiry Date: Feb 12, 2023
Sold Price: $835,000
Unavailable Date: Nov 23, 2022
Input Date: Nov 13, 2022
Property
Status: Sale
Property Type: Detached
Style: Bungalow-Raised
Size (sq ft): 1500
Age: 6-15
Area: Kawartha Lakes
Community: Bobcaygeon
Availability Date: Flexible
Assessment Amount: $364,000
Assessment Year: 2022
Inside
Bedrooms: 3
Bedrooms Plus: 1
Bathrooms: 3
Kitchens: 1
Rooms: 7
Den/Family Room: No
Air Conditioning: Central Air
Fireplace: Yes
Laundry Level: Lower
Washrooms: 3
Utilities
Electricity: Yes
Gas: No
Cable: No
Telephone: Available
Building
Basement: Part Fin
Basement 2: W/O
Heat Type: Forced Air
Heat Source: Propane
Exterior: Stone
Exterior: Vinyl Siding
Water Supply Type: Drilled Well
Water Supply: Well
Special Designation: Unknown
Parking
Driveway: Pvt Double
Garage Spaces: 2
Garage Type: Attached
Covered Parking Spaces: 14
Total Parking Spaces: 16
Fees
Tax Year: 2022
Tax Legal Description: Pt E1/2 Lt 20 Con 15 Harvey Pt 2 45R13862; Gal-Cav
Taxes: $3,182
Highlights
Feature: Lake/Pond
Feature: Level
Feature: Ravine
Feature: School Bus Route
Feature: Wooded/Treed
Land
Cross Street: Hwy #36 And Tate's B
Municipality District: Kawartha Lakes
Fronting On: West
Parcel Number: 283650421
Pool: None
Sewer: Septic
Lot Depth: 350 Feet
Lot Frontage: 150 Feet
Acres: .50-1.99
Zoning: Ru
Waterfront: None
Additional Media
- Virtual Tour: https://www.youtube.com/watch?v=7IO--2lM_rE
Rooms
Room details for 80 Tate's Bay Road, Kawartha Lakes
| Type | Dimensions | Description |
|---|---|---|
| Living Main | 5.02 x 5.89 | Cathedral Ceiling, Hardwood Floor |
| Kitchen Main | 4.19 x 4.35 | Ceramic Floor, Combined W/Dining |
| Dining Main | 3.41 x 3.52 | Large Window, Hardwood Floor |
| Breakfast Main | 2.29 x 2.24 | W/O To Deck |
| Prim Bdrm Main | 4.45 x 4.66 | 4 Pc Ensuite, W/I Closet |
| 2nd Br Main | 3.44 x 3.47 | |
| 3rd Br Main | 3.45 x 4.53 | Large Window |
| 4th Br Lower | 3.59 x 4.16 | |
| Rec Lower | 8.29 x 13.48 | W/O To Yard, Fireplace |
| Workshop Lower | 5.73 x 6.10 | |
| Utility Lower | 1.59 x 3.14 | |
| Laundry Lower | - |

| XXXXXXXX | XXX XX, XXXX |
XXXX XXX XXXX |
$XXX,XXX |
| XXX XX, XXXX |
XXXXXX XXX XXXX |
$XXX,XXX |
| XXXXXXXX XXXX | XXX XX, XXXX | $835,000 XXX XXXX |
| XXXXXXXX XXXXXX | XXX XX, XXXX | $849,999 XXX XXXX |

Buckhorn Public School
Elementary: PublicSt. Luke Catholic Elementary School
Elementary: CatholicDunsford District Elementary School
Elementary: PublicSt. Martin Catholic Elementary School
Elementary: CatholicBobcaygeon Public School
Elementary: PublicChemong Public School
Elementary: PublicÉSC Monseigneur-Jamot
Secondary: CatholicFenelon Falls Secondary School
Secondary: PublicCrestwood Secondary School
Secondary: PublicAdam Scott Collegiate and Vocational Institute
Secondary: PublicThomas A Stewart Secondary School
Secondary: PublicSt. Peter Catholic Secondary School
Secondary: Catholic
