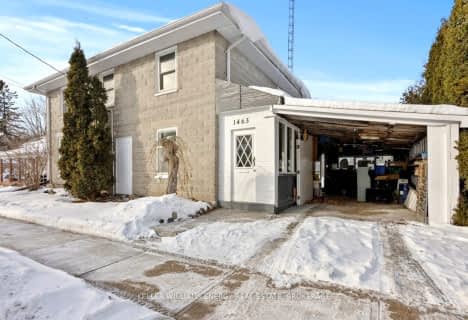Sold on May 04, 2019
Note: Property is not currently for sale or for rent.

-
Type: Detached
-
Style: 2-Storey
-
Lot Size: 200 x 270 Acres
-
Age: No Data
-
Taxes: $4,128 per year
-
Days on Site: 20 Days
-
Added: Sep 15, 2023 (2 weeks on market)
-
Updated:
-
Last Checked: 3 months ago
-
MLS®#: X6955953
-
Listed By: Stoneguide realty limited brokerage
Spacious 2 storey 3 bedroom , 2.5 bath Confederation Log home on just over an acre lot. A paved drive leads you to this lovely home in a fabulous commuter location near Black Diamond Golf Club. 20 minutes to Peterborough or Lindsay, 4 minutes to the 115 and 10 minutes to the 407! Large eat-in kitchen, main floor laundry, living room with patio doors leading to the hot tub and a den/dining room depending on your needs. Also features a large master bedroom with ensuite, 2nd floor loft living area for tv or games, 2 more bedrooms and a bath. Newer furnace, air conditioner and roof. All of this surrounded by open fields where you can enjoy coffee on the deck or relax in privacy in the hot tub. The attached double garage and detached 24x30 garage/workshop is a plus! Come and see this lovely home for yourself. Some notice appreciated to remove dog.
Property Details
Facts for 804 Porter Road, Kawartha Lakes
Status
Days on Market: 20
Last Status: Sold
Sold Date: May 04, 2019
Closed Date: Aug 22, 2019
Expiry Date: Aug 30, 2019
Sold Price: $627,500
Unavailable Date: May 04, 2019
Input Date: Apr 16, 2019
Property
Status: Sale
Property Type: Detached
Style: 2-Storey
Area: Kawartha Lakes
Community: Rural Manvers
Availability Date: OTHER
Assessment Amount: $432,000
Assessment Year: 2019
Inside
Bedrooms: 3
Bathrooms: 3
Kitchens: 1
Rooms: 11
Air Conditioning: Central Air
Washrooms: 3
Building
Basement: Full
Basement 2: Part Fin
Exterior: Log
Exterior: Wood
UFFI: No
Water Supply Type: Drilled Well
Other Structures: Workshop
Parking
Covered Parking Spaces: 8
Fees
Tax Year: 2018
Tax Legal Description: PT LT 21 CON 6 MANVERS PT 1, 9R2316; KAWARTHA LAKE
Taxes: $4,128
Land
Cross Street: Hwy 115 Or Hwy 7A To
Municipality District: Kawartha Lakes
Fronting On: North
Parcel Number: 632660416
Pool: None
Sewer: Septic
Lot Depth: 270 Acres
Lot Frontage: 200 Acres
Acres: .50-1.99
Zoning: Res
Easements Restrictions: Moraine
Rooms
Room details for 804 Porter Road, Kawartha Lakes
| Type | Dimensions | Description |
|---|---|---|
| Kitchen Main | 3.14 x 7.92 | Eat-In Kitchen |
| Living Main | 3.20 x 7.62 | |
| Dining Main | 3.32 x 3.83 | |
| Laundry Main | 2.13 x 2.64 | |
| Bathroom Main | - | |
| Prim Bdrm 2nd | 6.01 x 6.12 | |
| Bathroom 2nd | - | Ensuite Bath |
| Br 2nd | 2.64 x 4.24 | |
| Br 2nd | 3.75 x 4.54 | |
| Bathroom 2nd | - | |
| Rec Bsmt | 5.43 x 7.16 | |
| Utility Bsmt | 5.94 x 7.16 |
| XXXXXXXX | XXX XX, XXXX |
XXXX XXX XXXX |
$XXX,XXX |
| XXX XX, XXXX |
XXXXXX XXX XXXX |
$XXX,XXX |
| XXXXXXXX XXXX | XXX XX, XXXX | $627,500 XXX XXXX |
| XXXXXXXX XXXXXX | XXX XX, XXXX | $649,900 XXX XXXX |

North Cavan Public School
Elementary: PublicScott Young Public School
Elementary: PublicLady Eaton Elementary School
Elementary: PublicGrandview Public School
Elementary: PublicRolling Hills Public School
Elementary: PublicMillbrook/South Cavan Public School
Elementary: PublicÉSC Monseigneur-Jamot
Secondary: CatholicSt. Thomas Aquinas Catholic Secondary School
Secondary: CatholicClarke High School
Secondary: PublicCrestwood Secondary School
Secondary: PublicLindsay Collegiate and Vocational Institute
Secondary: PublicI E Weldon Secondary School
Secondary: Public- 2 bath
- 4 bed

