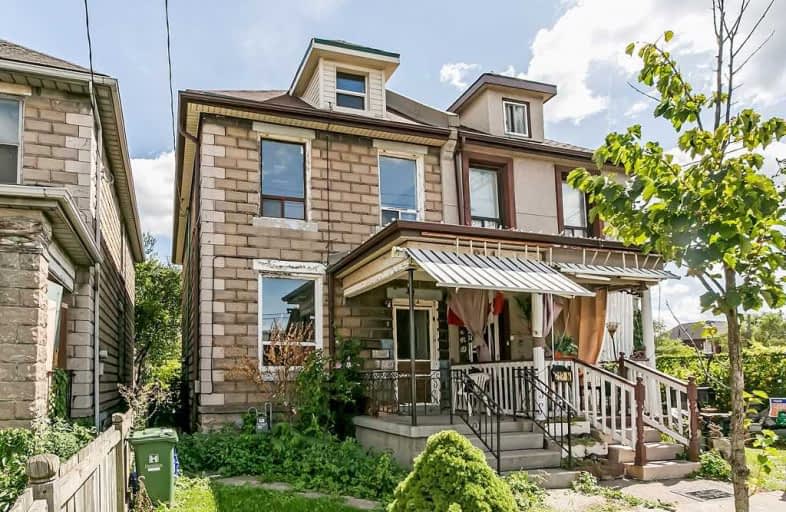Sold on Sep 21, 2019
Note: Property is not currently for sale or for rent.

-
Type: Semi-Detached
-
Style: 2 1/2 Storey
-
Size: 1100 sqft
-
Lot Size: 19.4 x 115 Feet
-
Age: 51-99 years
-
Taxes: $1,610 per year
-
Days on Site: 18 Days
-
Added: Sep 24, 2019 (2 weeks on market)
-
Updated:
-
Last Checked: 3 months ago
-
MLS®#: X4564757
-
Listed By: Keller williams edge realty, brokerage
Investor Alert - Hamilton! All Brick Semi-Detached Home, Ideal For An Investor Or First-Time Buyer. Spacious 3+1 Bedroom, Living/Dining Combination, Large Eat-In Kitchen, 3-Bedrooms Generously Sized, 4-Piece Bathroom, Large Finished Attic That Can Be Used As A Bedroom Or Large Recreation Room. Newer Furnace. Being Sold "As Is, Where Is". Please Email La For Additional Pictures. Easy Access To Hwy, Public Transit, Schools, Shopping And Restaurants.
Extras
All Elf's & Window Coverings.
Property Details
Facts for 214 Gage Avenue North, Hamilton
Status
Days on Market: 18
Last Status: Sold
Sold Date: Sep 21, 2019
Closed Date: Oct 15, 2019
Expiry Date: Jan 03, 2020
Sold Price: $220,000
Unavailable Date: Sep 21, 2019
Input Date: Sep 04, 2019
Prior LSC: Listing with no contract changes
Property
Status: Sale
Property Type: Semi-Detached
Style: 2 1/2 Storey
Size (sq ft): 1100
Age: 51-99
Area: Hamilton
Community: Crown Point
Availability Date: Flexible
Assessment Amount: $139,000
Assessment Year: 2016
Inside
Bedrooms: 3
Bedrooms Plus: 1
Bathrooms: 1
Kitchens: 1
Rooms: 7
Den/Family Room: Yes
Air Conditioning: None
Fireplace: No
Laundry Level: Lower
Washrooms: 1
Building
Basement: Full
Basement 2: Unfinished
Heat Type: Forced Air
Heat Source: Gas
Exterior: Brick
Exterior: Stone
Water Supply: Municipal
Special Designation: Unknown
Parking
Driveway: Pvt Double
Garage Type: None
Covered Parking Spaces: 2
Total Parking Spaces: 2
Fees
Tax Year: 2019
Tax Legal Description: Pt Lt 16 And 17 On Pl 374, Part 1 On 62R11230
Taxes: $1,610
Highlights
Feature: Hospital
Feature: Level
Feature: Park
Feature: Place Of Worship
Feature: Public Transit
Land
Cross Street: Gage Ave N & Barton
Municipality District: Hamilton
Fronting On: East
Parcel Number: 172200392
Pool: None
Sewer: Sewers
Lot Depth: 115 Feet
Lot Frontage: 19.4 Feet
Acres: < .50
Rooms
Room details for 214 Gage Avenue North, Hamilton
| Type | Dimensions | Description |
|---|---|---|
| Foyer Main | - | |
| Family Main | 3.20 x 3.20 | |
| Dining Main | 3.66 x 3.66 | |
| Kitchen Main | 3.25 x 4.57 | |
| Master 2nd | 3.05 x 4.57 | |
| Br 2nd | 2.74 x 3.20 | |
| Br 2nd | 2.74 x 3.20 | |
| Br 3rd | 3.20 x 7.01 | |
| Laundry Bsmt | - |
| XXXXXXXX | XXX XX, XXXX |
XXXX XXX XXXX |
$XXX,XXX |
| XXX XX, XXXX |
XXXXXX XXX XXXX |
$XXX,XXX |
| XXXXXXXX XXXX | XXX XX, XXXX | $220,000 XXX XXXX |
| XXXXXXXX XXXXXX | XXX XX, XXXX | $249,900 XXX XXXX |

St. Ann (Hamilton) Catholic Elementary School
Elementary: CatholicHoly Name of Jesus Catholic Elementary School
Elementary: CatholicAdelaide Hoodless Public School
Elementary: PublicMemorial (City) School
Elementary: PublicQueen Mary Public School
Elementary: PublicPrince of Wales Elementary Public School
Elementary: PublicKing William Alter Ed Secondary School
Secondary: PublicVincent Massey/James Street
Secondary: PublicDelta Secondary School
Secondary: PublicSir Winston Churchill Secondary School
Secondary: PublicSherwood Secondary School
Secondary: PublicCathedral High School
Secondary: Catholic

