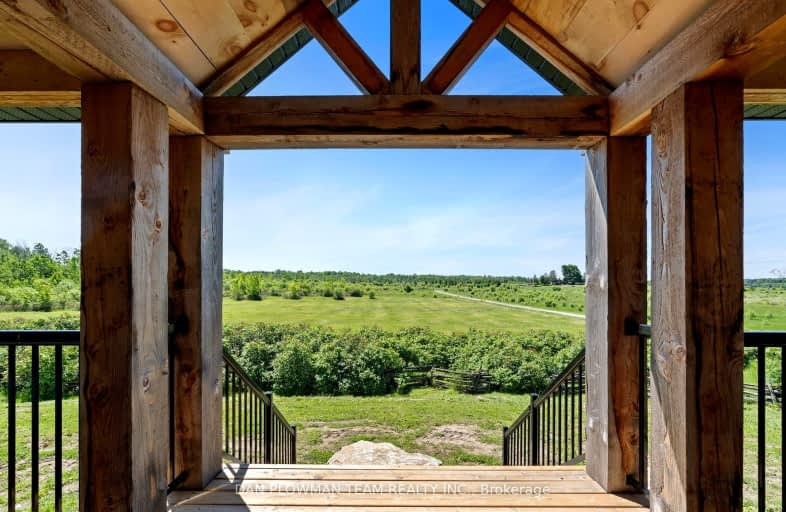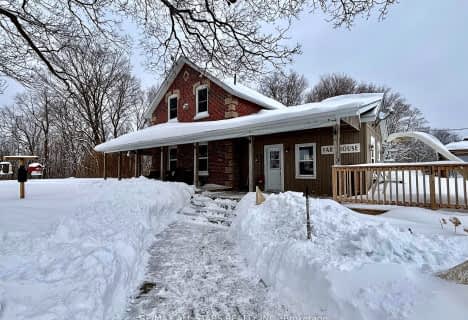Car-Dependent
- Almost all errands require a car.
0
/100
Somewhat Bikeable
- Most errands require a car.
25
/100

Holy Family Catholic School
Elementary: Catholic
15.26 km
Thorah Central Public School
Elementary: Public
13.83 km
Beaverton Public School
Elementary: Public
15.93 km
Woodville Elementary School
Elementary: Public
10.55 km
Lady Mackenzie Public School
Elementary: Public
4.88 km
McCaskill's Mills Public School
Elementary: Public
19.24 km
St. Thomas Aquinas Catholic Secondary School
Secondary: Catholic
25.37 km
Brock High School
Secondary: Public
18.02 km
Fenelon Falls Secondary School
Secondary: Public
18.97 km
Lindsay Collegiate and Vocational Institute
Secondary: Public
23.39 km
I E Weldon Secondary School
Secondary: Public
24.91 km
Port Perry High School
Secondary: Public
43.18 km
-
Beaverton Mill Gateway Park
Beaverton ON 16.19km -
Cannington Park
Cannington ON 16.54km -
Garnet Graham Beach Park
Fenelon Falls ON K0M 1N0 19.01km
-
BMO Bank of Montreal
99 King St, Woodville ON K0M 2T0 10.33km -
RBC Royal Bank ATM
1415 Durham Rd 15, Beaverton ON L0A 1A0 13.95km -
TD Bank Financial Group
11 Beaver Ave, Beaverton ON L0K 1A0 14.07km



