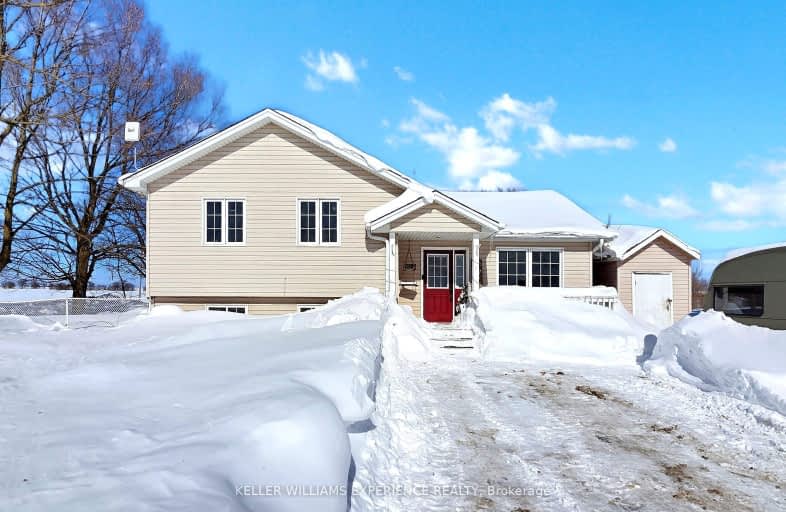
Video Tour
Car-Dependent
- Almost all errands require a car.
0
/100
Somewhat Bikeable
- Most errands require a car.
26
/100

Fenelon Twp Public School
Elementary: Public
12.58 km
Woodville Elementary School
Elementary: Public
5.40 km
Lady Mackenzie Public School
Elementary: Public
13.02 km
Dr George Hall Public School
Elementary: Public
15.60 km
Mariposa Elementary School
Elementary: Public
11.86 km
McCaskill's Mills Public School
Elementary: Public
15.05 km
St. Thomas Aquinas Catholic Secondary School
Secondary: Catholic
17.41 km
Brock High School
Secondary: Public
13.38 km
Fenelon Falls Secondary School
Secondary: Public
20.08 km
Lindsay Collegiate and Vocational Institute
Secondary: Public
15.85 km
I E Weldon Secondary School
Secondary: Public
17.90 km
Port Perry High School
Secondary: Public
34.57 km
-
Cannington Park
Cannington ON 11.01km -
Swiss Ridge Kennels
16195 12th Conc, Schomberg ON L0G 1T0 12.54km -
Orchard Park
Lindsay ON 14.84km
-
BMO Bank of Montreal
99 King St, Woodville ON K0M 2T0 5.01km -
CIBC
35 Cameron St E, Cannington ON L0E 1E0 11.04km -
TD Bank Financial Group
3 Hwy 7, Manilla ON K0M 2J0 12.5km

