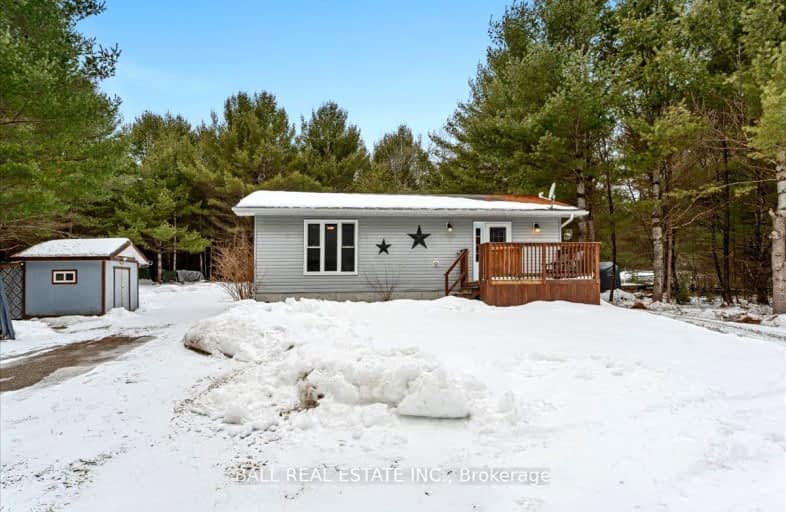Car-Dependent
- Almost all errands require a car.
19
/100
Somewhat Bikeable
- Most errands require a car.
26
/100

Ridgewood Public School
Elementary: Public
17.44 km
Stuart W Baker Elementary School
Elementary: Public
30.13 km
J Douglas Hodgson Elementary School
Elementary: Public
30.26 km
Bobcaygeon Public School
Elementary: Public
28.11 km
Langton Public School
Elementary: Public
29.30 km
Archie Stouffer Elementary School
Elementary: Public
16.88 km
St. Thomas Aquinas Catholic Secondary School
Secondary: Catholic
50.92 km
Haliburton Highland Secondary School
Secondary: Public
30.57 km
Fenelon Falls Secondary School
Secondary: Public
28.88 km
Lindsay Collegiate and Vocational Institute
Secondary: Public
48.58 km
Adam Scott Collegiate and Vocational Institute
Secondary: Public
57.65 km
I E Weldon Secondary School
Secondary: Public
47.60 km
-
Austin Sawmill Heritage Park
Kinmount ON 0.92km -
Furnace falls
Irondale ON 9.11km -
Panaromic Park
Minden ON 16.25km
-
Kawartha Credit Union
4075 Haliburton County Rd 121, Kinmount ON K0M 2A0 0.76km -
TD Bank Financial Group
Hwy 35, Minden ON K0M 2K0 16.14km -
CIBC
95 Bobcaygeon Rd, Haliburton ON K0M 2K0 16.2km


