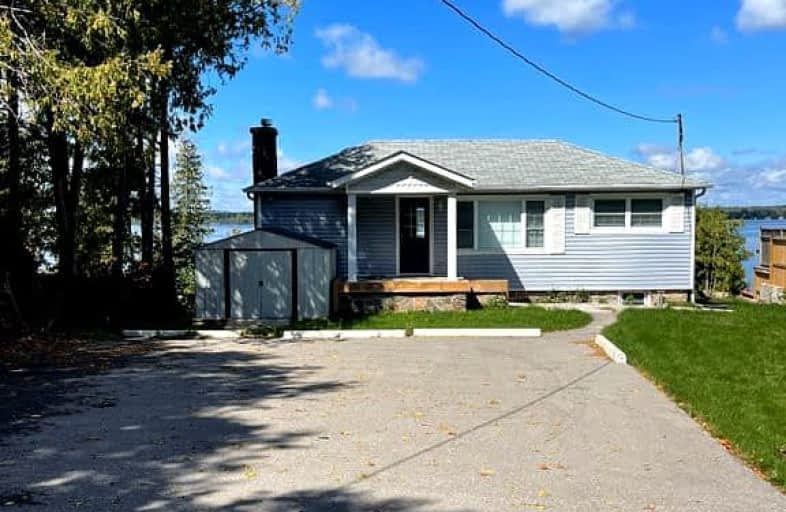Car-Dependent
- Almost all errands require a car.
Somewhat Bikeable
- Almost all errands require a car.

Fenelon Twp Public School
Elementary: PublicSt. Luke Catholic Elementary School
Elementary: CatholicQueen Victoria Public School
Elementary: PublicDunsford District Elementary School
Elementary: PublicBobcaygeon Public School
Elementary: PublicLangton Public School
Elementary: PublicÉSC Monseigneur-Jamot
Secondary: CatholicSt. Thomas Aquinas Catholic Secondary School
Secondary: CatholicFenelon Falls Secondary School
Secondary: PublicCrestwood Secondary School
Secondary: PublicLindsay Collegiate and Vocational Institute
Secondary: PublicI E Weldon Secondary School
Secondary: Public-
BMO Bank of Montreal
15 Lindsay St, Fenelon Falls ON K0M 1N0 8.85km -
CIBC
37 Colborne St, Fenelon Falls ON K0M 1N0 9.09km -
BMO Bank of Montreal
39 Colborne St, Fenelon Falls ON K0M 1N0 9.1km


