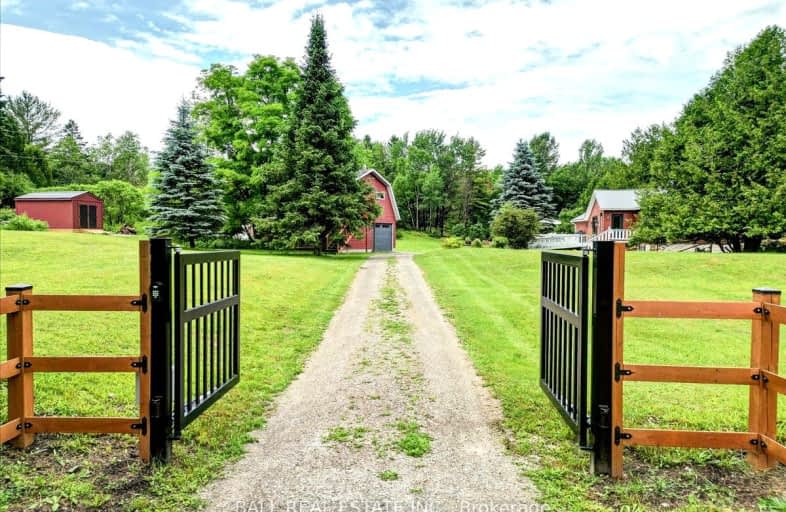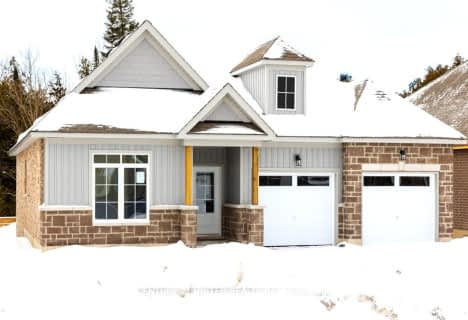Car-Dependent
- Almost all errands require a car.
0
/100
Somewhat Bikeable
- Most errands require a car.
26
/100

Fenelon Twp Public School
Elementary: Public
19.57 km
St. Luke Catholic Elementary School
Elementary: Catholic
20.12 km
Dunsford District Elementary School
Elementary: Public
13.01 km
St. Martin Catholic Elementary School
Elementary: Catholic
21.06 km
Bobcaygeon Public School
Elementary: Public
3.58 km
Langton Public School
Elementary: Public
11.01 km
ÉSC Monseigneur-Jamot
Secondary: Catholic
34.66 km
St. Thomas Aquinas Catholic Secondary School
Secondary: Catholic
28.03 km
Fenelon Falls Secondary School
Secondary: Public
12.13 km
Crestwood Secondary School
Secondary: Public
34.59 km
Lindsay Collegiate and Vocational Institute
Secondary: Public
26.08 km
I E Weldon Secondary School
Secondary: Public
24.35 km
-
Bobcaygeon Agriculture Park
Mansfield St, Bobcaygeon ON K0M 1A0 4.51km -
Riverview Park
Bobcaygeon ON 5.89km -
Garnet Graham Beach Park
Fenelon Falls ON K0M 1N0 12.13km
-
BMO Bank of Montreal
75 Bolton St, Bobcaygeon ON K0M 1A0 4.49km -
CIBC
93 Bolton St, Bobcaygeon ON K0M 1A0 4.58km -
TD Bank Financial Group
49 Colbourne St, Fenelon Falls ON K0M 1N0 11.77km



