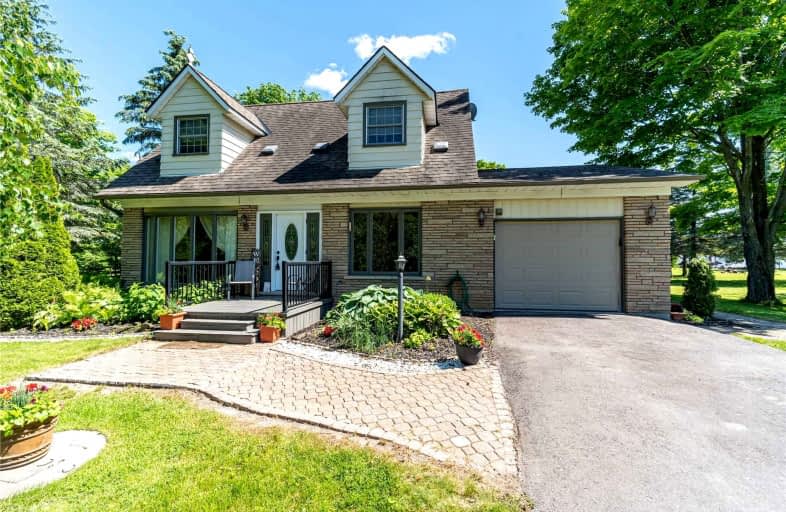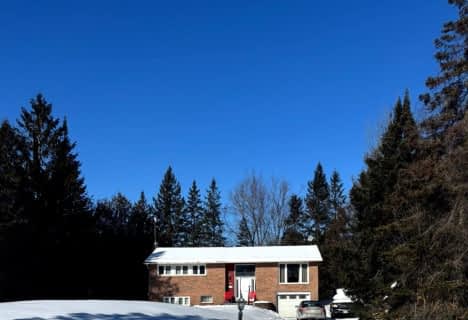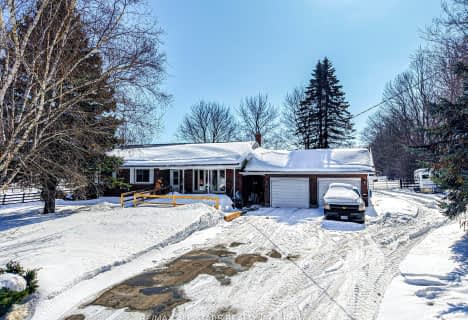
Kawartha Heights Public School
Elementary: Public
7.49 km
St. Teresa Catholic Elementary School
Elementary: Catholic
7.71 km
Westmount Public School
Elementary: Public
7.53 km
Chemong Public School
Elementary: Public
9.09 km
James Strath Public School
Elementary: Public
6.20 km
St. Catherine Catholic Elementary School
Elementary: Catholic
6.73 km
ÉSC Monseigneur-Jamot
Secondary: Catholic
6.80 km
Peterborough Collegiate and Vocational School
Secondary: Public
9.93 km
Kenner Collegiate and Vocational Institute
Secondary: Public
10.26 km
Holy Cross Catholic Secondary School
Secondary: Catholic
8.11 km
Crestwood Secondary School
Secondary: Public
5.93 km
St. Peter Catholic Secondary School
Secondary: Catholic
8.18 km




