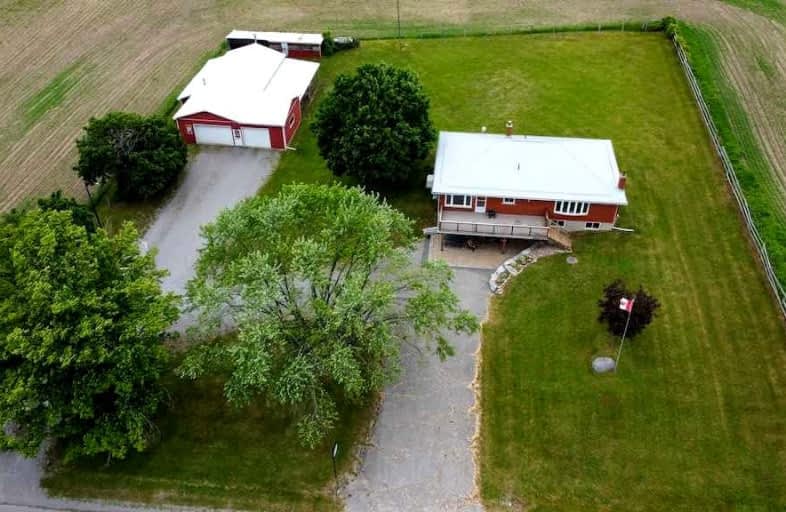Sold on Jul 26, 2022
Note: Property is not currently for sale or for rent.

-
Type: Detached
-
Style: Bungalow-Raised
-
Size: 1500 sqft
-
Lot Size: 198 x 220.13 Feet
-
Age: 31-50 years
-
Taxes: $3,831 per year
-
Days on Site: 48 Days
-
Added: Jun 08, 2022 (1 month on market)
-
Updated:
-
Last Checked: 2 months ago
-
MLS®#: X5650880
-
Listed By: Re/max all-stars realty inc., brokerage
This Immaculate 1600+ Sq Ft Brick Bungalow. The Main Floor Features Laundry Room, Huge Country Kitchen W/ Hardwood Floors And Plenty Of Cupboard Space, W/ A Walk-Out To A Beautiful Deck Overlooking The Countryside! The Lower Level Boasts A Beautiful Family Room W/ Propane Stove, And 4th Bdrm. Plus A 1 Bdrm Self-Contained In Law Suite W/ 4Pc Bath. All Of This On A Manicured 1 Ac Country Lot W/ A 23X50 3 Car Garage With Heated 23X35 Shop, 100 Amp Service, Water Hydrant. Long List Of Features & Upgrades!
Extras
Incl's: Carbon Monoxide Detector, Dishwasher, Dryer, Garage Door Opener, Range Hood, Refrigerator, Smoke Detector, Stove, Washer. Generac Generator. Excl's: Curtains.
Property Details
Facts for 867 Fleetwood Road, Kawartha Lakes
Status
Days on Market: 48
Last Status: Sold
Sold Date: Jul 26, 2022
Closed Date: Nov 30, 2022
Expiry Date: Oct 30, 2022
Sold Price: $880,000
Unavailable Date: Jul 26, 2022
Input Date: Jun 08, 2022
Property
Status: Sale
Property Type: Detached
Style: Bungalow-Raised
Size (sq ft): 1500
Age: 31-50
Area: Kawartha Lakes
Community: Janetville
Availability Date: 4 Mth Close
Inside
Bedrooms: 3
Bedrooms Plus: 1
Bathrooms: 2
Kitchens: 1
Kitchens Plus: 1
Rooms: 8
Den/Family Room: No
Air Conditioning: Central Air
Fireplace: Yes
Washrooms: 2
Building
Basement: Fin W/O
Basement 2: Full
Heat Type: Forced Air
Heat Source: Propane
Exterior: Brick
Water Supply Type: Drilled Well
Water Supply: Well
Special Designation: Unknown
Parking
Driveway: Pvt Double
Garage Spaces: 3
Garage Type: Detached
Covered Parking Spaces: 20
Total Parking Spaces: 23
Fees
Tax Year: 2021
Tax Legal Description: *See Mortgage Comments For Legal
Taxes: $3,831
Land
Cross Street: Hwy 35/Fleetwood Rd
Municipality District: Kawartha Lakes
Fronting On: South
Parcel Number: 632610135
Pool: None
Sewer: Septic
Lot Depth: 220.13 Feet
Lot Frontage: 198 Feet
Acres: .50-1.99
Additional Media
- Virtual Tour: http://www.venturehomes.ca/trebtour.asp?tourid=64013
Rooms
Room details for 867 Fleetwood Road, Kawartha Lakes
| Type | Dimensions | Description |
|---|---|---|
| Kitchen Main | 3.51 x 4.60 | |
| Dining Main | 3.96 x 4.60 | Hardwood Floor |
| Living Main | 5.18 x 5.64 | |
| Mudroom Main | 2.59 x 3.35 | Vinyl Floor |
| Br Main | 3.35 x 2.62 | |
| Br Main | 2.62 x 3.35 | |
| Br Main | 3.35 x 3.43 | |
| Bathroom Main | - | 4 Pc Bath |
| Family Bsmt | 5.79 x 5.64 | |
| Utility Bsmt | 5.49 x 3.43 | |
| Kitchen Bsmt | 6.40 x 5.61 | Combined W/Living |
| Bathroom Bsmt | - | 4 Pc Bath |
| XXXXXXXX | XXX XX, XXXX |
XXXX XXX XXXX |
$XXX,XXX |
| XXX XX, XXXX |
XXXXXX XXX XXXX |
$XXX,XXX |
| XXXXXXXX XXXX | XXX XX, XXXX | $880,000 XXX XXXX |
| XXXXXXXX XXXXXX | XXX XX, XXXX | $899,900 XXX XXXX |

St. Mary Catholic Elementary School
Elementary: CatholicScott Young Public School
Elementary: PublicLady Eaton Elementary School
Elementary: PublicGrandview Public School
Elementary: PublicRolling Hills Public School
Elementary: PublicJack Callaghan Public School
Elementary: PublicSt. Thomas Aquinas Catholic Secondary School
Secondary: CatholicClarke High School
Secondary: PublicCrestwood Secondary School
Secondary: PublicLindsay Collegiate and Vocational Institute
Secondary: PublicSt. Stephen Catholic Secondary School
Secondary: CatholicI E Weldon Secondary School
Secondary: Public

