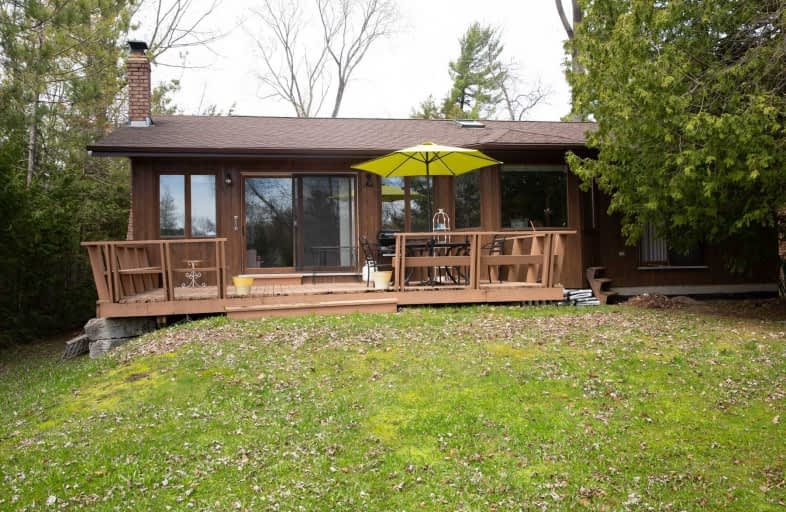Sold on Jun 07, 2019
Note: Property is not currently for sale or for rent.

-
Type: Detached
-
Style: Bungalow
-
Size: 1500 sqft
-
Lot Size: 74.02 x 260.49 Feet
-
Age: 16-30 years
-
Taxes: $4,848 per year
-
Days on Site: 24 Days
-
Added: Sep 07, 2019 (3 weeks on market)
-
Updated:
-
Last Checked: 3 months ago
-
MLS®#: X4453078
-
Listed By: Royal lepage frank real estate, brokerage
Bobcaygeon-In Town Waterfront Home-74' Waterfrontage On Big Bob Channel-Pigeon Lake-Dble. Wetslip Boathouse, Dock Plus Walk-In Sand Beach. 3 Bedroom, 2 Bath Home Within Walking Distance Of Downtown, Open Concept Kitchen, Dr & Lr With Vaulted Ceilings, Fireplace & Walkout To Waterside Deck. Mb. With 4 Pc Ens. & Walk In Closet. Attached 1.5 Car Garage, Brick Walkway & Private Level Lot. Town Water & Sewer.
Property Details
Facts for 87 Riverside Drive, Kawartha Lakes
Status
Days on Market: 24
Last Status: Sold
Sold Date: Jun 07, 2019
Closed Date: Jul 25, 2019
Expiry Date: Sep 30, 2019
Sold Price: $829,000
Unavailable Date: Jun 07, 2019
Input Date: May 16, 2019
Prior LSC: Listing with no contract changes
Property
Status: Sale
Property Type: Detached
Style: Bungalow
Size (sq ft): 1500
Age: 16-30
Area: Kawartha Lakes
Community: Bobcaygeon
Availability Date: 30 Days
Assessment Amount: $481,250
Assessment Year: 2019
Inside
Bedrooms: 3
Bathrooms: 2
Kitchens: 1
Rooms: 6
Den/Family Room: No
Air Conditioning: None
Fireplace: Yes
Laundry Level: Main
Washrooms: 2
Utilities
Electricity: Yes
Gas: No
Cable: Yes
Telephone: Yes
Building
Basement: Crawl Space
Heat Type: Forced Air
Heat Source: Electric
Exterior: Wood
UFFI: No
Water Supply: Municipal
Special Designation: Unknown
Parking
Driveway: Private
Garage Spaces: 2
Garage Type: Attached
Covered Parking Spaces: 4
Total Parking Spaces: 5.5
Fees
Tax Year: 2019
Tax Legal Description: Lt. 18, Pl. 131, Pt. Park Pl. 131, Pt. 13, 57R7555
Taxes: $4,848
Highlights
Feature: Beach
Feature: Lake/Pond
Feature: Level
Feature: Rec Centre
Feature: Waterfront
Land
Cross Street: East St S & Riversid
Municipality District: Kawartha Lakes
Fronting On: South
Parcel Number: 631350356
Pool: None
Sewer: Sewers
Lot Depth: 260.49 Feet
Lot Frontage: 74.02 Feet
Lot Irregularities: 74.02X260.49&265.36X6
Acres: < .50
Zoning: R1 & Os-S1
Waterfront: Direct
Water Body Name: Pigeon
Water Body Type: Lake
Water Frontage: 74
Access To Property: Yr Rnd Municpal Rd
Water Features: Beachfront
Water Features: Boathouse
Shoreline Allowance: Owned
Shoreline Exposure: S
Rooms
Room details for 87 Riverside Drive, Kawartha Lakes
| Type | Dimensions | Description |
|---|---|---|
| Living Main | 4.26 x 4.90 | Fireplace, W/O To Deck, Vaulted Ceiling |
| Kitchen Main | 6.07 x 4.87 | Combined W/Dining, Vaulted Ceiling |
| Master Main | 3.65 x 4.14 | W/I Closet, 4 Pc Ensuite |
| Br Main | 4.29 x 3.65 | |
| Br Main | 4.26 x 3.47 | |
| Laundry Main | 1.76 x 3.04 | |
| Foyer Main | 4.75 x 1.40 |
| XXXXXXXX | XXX XX, XXXX |
XXXX XXX XXXX |
$XXX,XXX |
| XXX XX, XXXX |
XXXXXX XXX XXXX |
$XXX,XXX |
| XXXXXXXX XXXX | XXX XX, XXXX | $829,000 XXX XXXX |
| XXXXXXXX XXXXXX | XXX XX, XXXX | $829,000 XXX XXXX |

Buckhorn Public School
Elementary: PublicSt. Luke Catholic Elementary School
Elementary: CatholicDunsford District Elementary School
Elementary: PublicSt. Martin Catholic Elementary School
Elementary: CatholicBobcaygeon Public School
Elementary: PublicLangton Public School
Elementary: PublicFenelon Falls Secondary School
Secondary: PublicCrestwood Secondary School
Secondary: PublicAdam Scott Collegiate and Vocational Institute
Secondary: PublicThomas A Stewart Secondary School
Secondary: PublicSt. Peter Catholic Secondary School
Secondary: CatholicI E Weldon Secondary School
Secondary: Public

