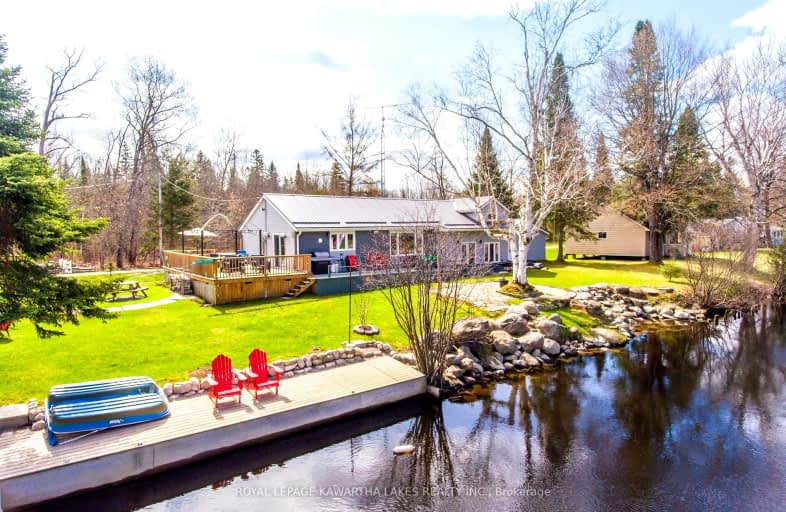Car-Dependent
- Almost all errands require a car.
3
/100
Somewhat Bikeable
- Most errands require a car.
26
/100

Fenelon Twp Public School
Elementary: Public
18.15 km
Ridgewood Public School
Elementary: Public
9.36 km
Dunsford District Elementary School
Elementary: Public
18.11 km
Lady Mackenzie Public School
Elementary: Public
19.12 km
Bobcaygeon Public School
Elementary: Public
15.18 km
Langton Public School
Elementary: Public
8.50 km
St. Thomas Aquinas Catholic Secondary School
Secondary: Catholic
30.14 km
Brock High School
Secondary: Public
39.57 km
Fenelon Falls Secondary School
Secondary: Public
7.88 km
Crestwood Secondary School
Secondary: Public
44.41 km
Lindsay Collegiate and Vocational Institute
Secondary: Public
27.75 km
I E Weldon Secondary School
Secondary: Public
27.00 km
-
Garnet Graham Beach Park
Fenelon Falls ON K0M 1N0 7.11km -
Bobcaygeon Agriculture Park
Mansfield St, Bobcaygeon ON K0M 1A0 16km -
Austin Sawmill Heritage Park
Kinmount ON 20.57km
-
TD Bank Financial Group
49 Colbourne St, Fenelon Falls ON K0M 1N0 7.27km -
BMO Bank of Montreal
39 Colborne St, Fenelon Falls ON K0M 1N0 7.3km -
CIBC
37 Colborne St, Fenelon Falls ON K0M 1N0 7.35km


