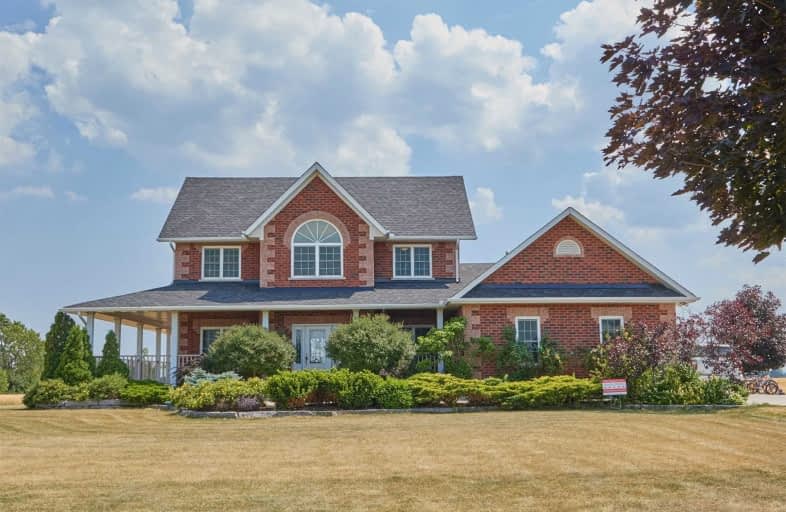Sold on Jul 27, 2020
Note: Property is not currently for sale or for rent.

-
Type: Detached
-
Style: 2-Storey
-
Size: 2000 sqft
-
Lot Size: 208.71 x 208.71 Feet
-
Age: 6-15 years
-
Taxes: $4,319 per year
-
Days on Site: 19 Days
-
Added: Jul 08, 2020 (2 weeks on market)
-
Updated:
-
Last Checked: 2 months ago
-
MLS®#: X4822967
-
Listed By: Re/max all-stars realty inc., brokerage
Stunning Rural Retreat With Clear Views For A Country Mile. This Home Was Custom Built On A Private One Acre Lot & Shows Pride Of Ownership Throughout, Including A 52X50 Custom Landscaped Interlocked Patio With A 33X16 Pool, 20X10 Pool House, Outdoor Bar And Stone Fireplace, Wraparound Veranda W/ Sunken Hot Tub, Additional Outdoor Dining Areas And More. Truly A Must See!
Extras
100X40 Interlocked Driveway To A 2.5Car Attached Garage W/Workshop & Walkup From Expansive Open Concept Lower Level, Open Concept Kitchen/Living Area
Property Details
Facts for 872 The Glen Road, Kawartha Lakes
Status
Days on Market: 19
Last Status: Sold
Sold Date: Jul 27, 2020
Closed Date: Sep 11, 2020
Expiry Date: Oct 16, 2020
Sold Price: $870,000
Unavailable Date: Jul 27, 2020
Input Date: Jul 08, 2020
Property
Status: Sale
Property Type: Detached
Style: 2-Storey
Size (sq ft): 2000
Age: 6-15
Area: Kawartha Lakes
Community: Woodville
Availability Date: 60 Days
Inside
Bedrooms: 3
Bathrooms: 4
Kitchens: 1
Rooms: 11
Den/Family Room: No
Air Conditioning: Central Air
Fireplace: No
Laundry Level: Main
Washrooms: 4
Utilities
Electricity: Yes
Cable: Yes
Telephone: Yes
Building
Basement: Finished
Basement 2: Walk-Up
Heat Type: Forced Air
Heat Source: Propane
Exterior: Concrete
Water Supply Type: Drilled Well
Water Supply: Well
Special Designation: Unknown
Parking
Driveway: Private
Garage Spaces: 2
Garage Type: Attached
Covered Parking Spaces: 12
Total Parking Spaces: 14
Fees
Tax Year: 2020
Tax Legal Description: Pt N1/2 Lt 15Con13 Mariposa Pt157R6298;
Taxes: $4,319
Highlights
Feature: Clear View
Feature: Golf
Feature: Level
Feature: Park
Feature: School
Feature: School Bus Route
Land
Cross Street: Simcoe Rd And The Gl
Municipality District: Kawartha Lakes
Fronting On: South
Pool: Indoor
Sewer: None
Lot Depth: 208.71 Feet
Lot Frontage: 208.71 Feet
Additional Media
- Virtual Tour: https://youtu.be/pG6HOibG9H8
Rooms
Room details for 872 The Glen Road, Kawartha Lakes
| Type | Dimensions | Description |
|---|---|---|
| Kitchen Main | 3.96 x 6.28 | Open Concept, Combined W/Living, O/Looks Pool |
| Living Main | 3.96 x 4.23 | Open Concept, Combined W/Kitchen, W/O To Deck |
| Dining Main | 3.35 x 3.60 | Hardwood Floor, Large Window, O/Looks Frontyard |
| Office Main | 3.05 x 3.60 | Hardwood Floor, Large Window, O/Looks Frontyard |
| Laundry Main | 2.43 x 2.62 | Custom Counter, Large Closet, W/O To Yard |
| Master Upper | 4.88 x 3.66 | Ensuite Bath, W/I Closet, O/Looks Frontyard |
| 2nd Br Upper | 3.53 x 3.23 | Large Window, Double Closet, O/Looks Frontyard |
| 3rd Br Upper | 3.53 x 3.11 | Large Window, Double Closet, O/Looks Backyard |
| Rec Lower | 5.27 x 8.41 | Open Concept, Combined W/Game |
| Games Lower | 3.84 x 4.57 | Open Concept, Combined W/Rec |
| Utility Lower | 2.74 x 4.45 | |
| Workshop Lower | 3.66 x 3.96 |

| XXXXXXXX | XXX XX, XXXX |
XXXX XXX XXXX |
$XXX,XXX |
| XXX XX, XXXX |
XXXXXX XXX XXXX |
$XXX,XXX |
| XXXXXXXX XXXX | XXX XX, XXXX | $870,000 XXX XXXX |
| XXXXXXXX XXXXXX | XXX XX, XXXX | $869,900 XXX XXXX |

Fenelon Twp Public School
Elementary: PublicWoodville Elementary School
Elementary: PublicLady Mackenzie Public School
Elementary: PublicDr George Hall Public School
Elementary: PublicParkview Public School
Elementary: PublicMariposa Elementary School
Elementary: PublicSt. Thomas Aquinas Catholic Secondary School
Secondary: CatholicBrock High School
Secondary: PublicFenelon Falls Secondary School
Secondary: PublicLindsay Collegiate and Vocational Institute
Secondary: PublicI E Weldon Secondary School
Secondary: PublicPort Perry High School
Secondary: Public
