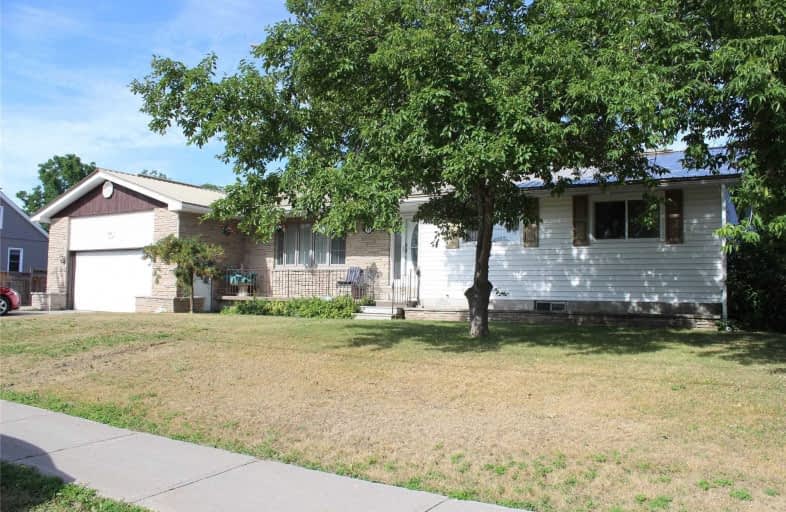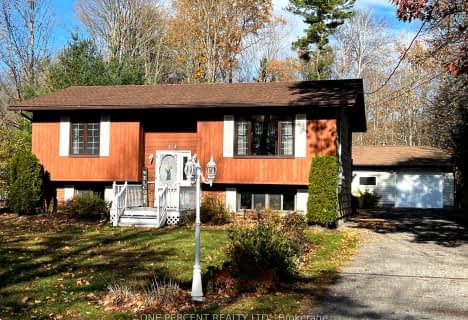Sold on Nov 10, 2020
Note: Property is not currently for sale or for rent.

-
Type: Detached
-
Style: Bungalow
-
Size: 1500 sqft
-
Lot Size: 115.5 x 192.72 Feet
-
Age: 31-50 years
-
Taxes: $3,218 per year
-
Days on Site: 118 Days
-
Added: Jul 15, 2020 (3 months on market)
-
Updated:
-
Last Checked: 2 months ago
-
MLS®#: X4832783
-
Listed By: Mincom plus realty inc., brokerage
Large 3 Bedroom Family Home In Village Of Bobcaygeon And Close To All Amenities. Eat-In Kitchen With Walkout To Deck And Large Mostly Fenced Backyard. Central Air, Main Floor Family Room With Fireplace And W/O To Deck And Hot Tub. New Propane Furnace And Metal Roof In 2017. Large Master Bedroom. With His N Her Closets. Large Unfinished Basement, 200 Amp Service. Double Attached Garage With Extra Storage Above Amd Entrance To House.
Extras
Large 55X32 Approx 1500 Sq Foot Insulated Detached Outbuilding Would Be Great For Games Room Or Man Cave. Inclus: D/W, Dryer, Microwave, Fridge, Stove, Washer, Garage Door Opener, Hot Tub, Hwt, Wind Cov, Metal Gazebo
Property Details
Facts for 88 William Street, Kawartha Lakes
Status
Days on Market: 118
Last Status: Sold
Sold Date: Nov 10, 2020
Closed Date: Dec 15, 2020
Expiry Date: Jan 15, 2021
Sold Price: $535,000
Unavailable Date: Nov 10, 2020
Input Date: Jul 16, 2020
Property
Status: Sale
Property Type: Detached
Style: Bungalow
Size (sq ft): 1500
Age: 31-50
Area: Kawartha Lakes
Community: Bobcaygeon
Availability Date: Tba
Inside
Bedrooms: 3
Bathrooms: 2
Kitchens: 1
Rooms: 6
Den/Family Room: Yes
Air Conditioning: Central Air
Fireplace: Yes
Laundry Level: Main
Central Vacuum: N
Washrooms: 2
Utilities
Electricity: Yes
Gas: No
Cable: Available
Telephone: Available
Building
Basement: Part Bsmt
Basement 2: Unfinished
Heat Type: Forced Air
Heat Source: Propane
Exterior: Brick
Exterior: Vinyl Siding
Elevator: N
Energy Certificate: N
Green Verification Status: N
Water Supply: Municipal
Physically Handicapped-Equipped: Y
Special Designation: Unknown
Other Structures: Workshop
Retirement: N
Parking
Driveway: Pvt Double
Garage Spaces: 2
Garage Type: Attached
Covered Parking Spaces: 20
Total Parking Spaces: 22
Fees
Tax Year: 2020
Tax Legal Description: Pt Lot 13, Range 7 Plan 11 Verulam As In A20714;
Taxes: $3,218
Highlights
Feature: Level
Feature: Park
Land
Cross Street: King/William
Municipality District: Kawartha Lakes
Fronting On: East
Parcel Number: 631290165
Pool: None
Sewer: Sewers
Lot Depth: 192.72 Feet
Lot Frontage: 115.5 Feet
Acres: .50-1.99
Zoning: Residential
Waterfront: None
Rooms
Room details for 88 William Street, Kawartha Lakes
| Type | Dimensions | Description |
|---|---|---|
| Foyer Main | 2.20 x 1.60 | |
| Kitchen Main | 7.30 x 4.00 | |
| Living Main | 5.90 x 3.80 | |
| Family Main | 4.00 x 4.90 | |
| Master Main | 4.40 x 4.00 | |
| 2nd Br Main | 3.00 x 3.90 | |
| 3rd Br Main | 2.20 x 4.20 | |
| Other Bsmt | 3.70 x 6.40 | |
| Other Bsmt | 7.60 x 7.70 | |
| Other | 16.80 x 9.80 |
| XXXXXXXX | XXX XX, XXXX |
XXXX XXX XXXX |
$XXX,XXX |
| XXX XX, XXXX |
XXXXXX XXX XXXX |
$XXX,XXX |
| XXXXXXXX XXXX | XXX XX, XXXX | $535,000 XXX XXXX |
| XXXXXXXX XXXXXX | XXX XX, XXXX | $549,900 XXX XXXX |

Buckhorn Public School
Elementary: PublicSt. Luke Catholic Elementary School
Elementary: CatholicDunsford District Elementary School
Elementary: PublicSt. Martin Catholic Elementary School
Elementary: CatholicBobcaygeon Public School
Elementary: PublicLangton Public School
Elementary: PublicÉSC Monseigneur-Jamot
Secondary: CatholicSt. Thomas Aquinas Catholic Secondary School
Secondary: CatholicFenelon Falls Secondary School
Secondary: PublicCrestwood Secondary School
Secondary: PublicLindsay Collegiate and Vocational Institute
Secondary: PublicI E Weldon Secondary School
Secondary: Public- 1 bath
- 3 bed
- 1500 sqft
314 Riverside Drive, Kawartha Lakes, Ontario • K0M 1A0 • Bobcaygeon



