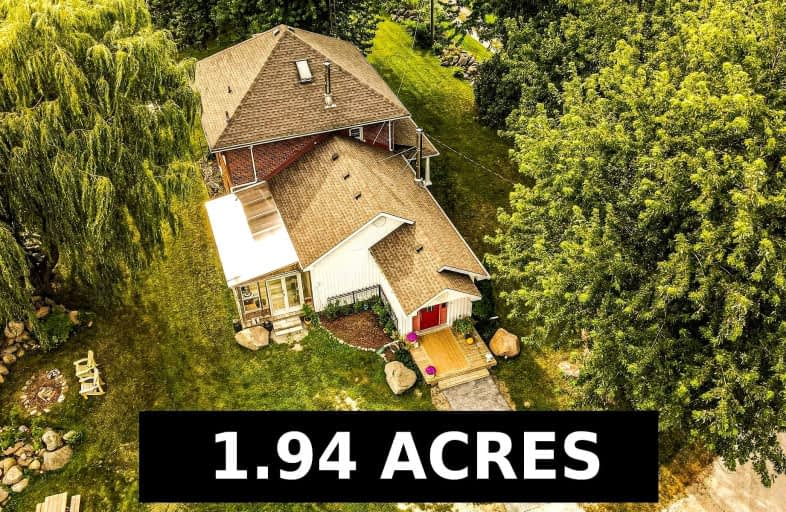Sold on Sep 20, 2021
Note: Property is not currently for sale or for rent.

-
Type: Detached
-
Style: 2 1/2 Storey
-
Lot Size: 112.45 x 660 Feet
-
Age: No Data
-
Taxes: $3,300 per year
-
Days on Site: 5 Days
-
Added: Sep 17, 2021 (5 days on market)
-
Updated:
-
Last Checked: 2 months ago
-
MLS®#: X5371186
-
Listed By: Keller williams energy lepp group real estate, brokerage
Click On Virtual Tour To Walk Through This Home. Click On Realtor's Link For Virtual Tour Of Office & Feature Sheet. See Attached For List Of Improvements. Extraordinary Country Home On 1.94 Acres Of Scenic & Breathtaking Views Of Greenery & Clear Blue Skies. Enjoy Peace & Privacy Surrounded By Nature W/ No Neighbors For Miles. Property Boasts Of The Main House, Wrkshop W/ 2nd Flr Ofc, 2 Tier Deck In Trees, Pond, Extensive Perennial Gardens & More
Extras
House Features New Roof, All Vinyl Windows, Great Rm W/ Walkout To Sun Rm, Family Rm W/ Fireplace & W/Out To Porch, Kitchen W/ Lots Of B/In Shelves & Pantry & Lrg Master Br W/ Balcony & W/In Closet. Newly Built 2nd Flr Ofc Over Workshop.
Property Details
Facts for 88 Yelverton Road, Kawartha Lakes
Status
Days on Market: 5
Last Status: Sold
Sold Date: Sep 20, 2021
Closed Date: Nov 23, 2021
Expiry Date: Dec 15, 2021
Sold Price: $1,050,000
Unavailable Date: Sep 20, 2021
Input Date: Sep 15, 2021
Prior LSC: Listing with no contract changes
Property
Status: Sale
Property Type: Detached
Style: 2 1/2 Storey
Area: Kawartha Lakes
Community: Janetville
Availability Date: 60 Days
Inside
Bedrooms: 3
Bathrooms: 2
Kitchens: 1
Rooms: 8
Den/Family Room: Yes
Air Conditioning: None
Fireplace: Yes
Laundry Level: Main
Washrooms: 2
Building
Basement: Full
Basement 2: Unfinished
Heat Type: Forced Air
Heat Source: Propane
Exterior: Brick
Exterior: Vinyl Siding
Water Supply Type: Dug Well
Water Supply: Well
Special Designation: Unknown
Other Structures: Barn
Other Structures: Workshop
Parking
Driveway: Private
Garage Spaces: 2
Garage Type: Detached
Covered Parking Spaces: 20
Total Parking Spaces: 22
Fees
Tax Year: 2020
Tax Legal Description: Con 7 Lot 2 Rp 9R1100 Part 2
Taxes: $3,300
Highlights
Feature: Wooded/Treed
Land
Cross Street: Hwy 7A & Yelverton
Municipality District: Kawartha Lakes
Fronting On: East
Pool: None
Sewer: Septic
Lot Depth: 660 Feet
Lot Frontage: 112.45 Feet
Lot Irregularities: 1.94 Acres
Acres: .50-1.99
Additional Media
- Virtual Tour: https://my.matterport.com/show/?m=Wrebtojbmsp&mls=1
Rooms
Room details for 88 Yelverton Road, Kawartha Lakes
| Type | Dimensions | Description |
|---|---|---|
| Great Rm Main | 5.92 x 6.66 | W/O To Sunroom, Cathedral Ceiling, Pot Lights |
| Sunroom Main | 3.20 x 6.45 | French Doors, South View, W/O To Garden |
| Family Main | 4.98 x 3.37 | Open Concept, Wood Stove, W/O To Porch |
| Kitchen Main | 4.21 x 4.43 | Pantry, Centre Island, B/I Shelves |
| Dining Main | 3.62 x 4.43 | Large Window, B/I Shelves, W/O To Garden |
| Master 2nd | 3.71 x 7.77 | Pot Lights, Crown Moulding, W/O To Balcony |
| 2nd Br 2nd | 3.05 x 3.27 | Wainscoting, Closet, Picture Window |
| 3rd Br Upper | 5.60 x 5.86 | Ceiling Fan, Window, Vaulted Ceiling |
| Office | 15.07 x 6.77 | Pot Lights, Window, Vaulted Ceiling |

| XXXXXXXX | XXX XX, XXXX |
XXXX XXX XXXX |
$X,XXX,XXX |
| XXX XX, XXXX |
XXXXXX XXX XXXX |
$XXX,XXX |
| XXXXXXXX XXXX | XXX XX, XXXX | $1,050,000 XXX XXXX |
| XXXXXXXX XXXXXX | XXX XX, XXXX | $899,000 XXX XXXX |

Kirby Centennial Public School
Elementary: PublicHampton Junior Public School
Elementary: PublicEnniskillen Public School
Elementary: PublicGrandview Public School
Elementary: PublicRolling Hills Public School
Elementary: PublicCartwright Central Public School
Elementary: PublicSt. Thomas Aquinas Catholic Secondary School
Secondary: CatholicCentre for Individual Studies
Secondary: PublicLindsay Collegiate and Vocational Institute
Secondary: PublicClarington Central Secondary School
Secondary: PublicSt. Stephen Catholic Secondary School
Secondary: CatholicI E Weldon Secondary School
Secondary: Public
