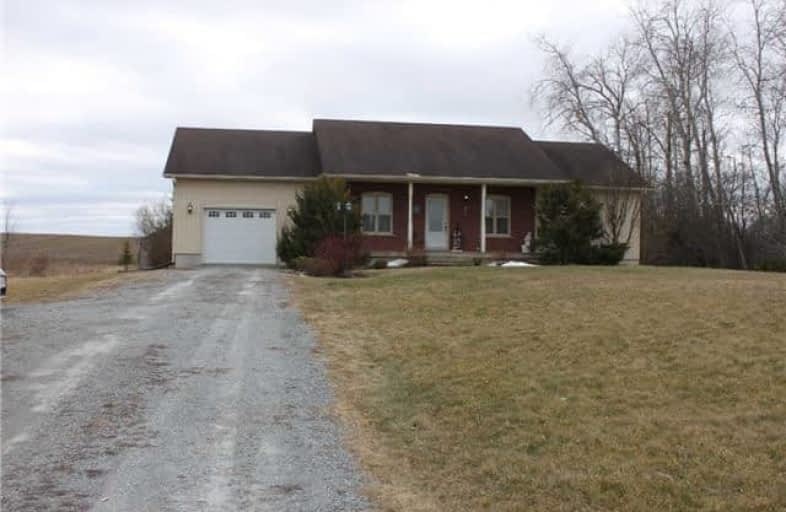Sold on Mar 30, 2018
Note: Property is not currently for sale or for rent.

-
Type: Detached
-
Style: Bungalow
-
Size: 1100 sqft
-
Lot Size: 160 x 280 Feet
-
Age: 6-15 years
-
Taxes: $2,888 per year
-
Days on Site: 9 Days
-
Added: Sep 07, 2019 (1 week on market)
-
Updated:
-
Last Checked: 3 months ago
-
MLS®#: X4073313
-
Listed By: Sutton group lifestyle real estate ltd., brokerage
Custom Built 13 Year Old Bungalow On Paved Road. 9' Ceilings, Quality Cabinets, Bright Basement Offers Finished Room For 3rd Bedroom Or Craft Room, Roughed In Plumbing For Bsmt Bathroom. Bsmt Is High With Insulated Perimeter Walls . Walkout From Family Room To 10' X 14' Deck. Front Veranda 6' X 29'
Extras
200 Amp Service. Air Exchanger. Over-Sized 1.5 Car Garage For Hobbyist. Large Garden Shed For Extra Storage.Overlooks Farm Fields. 10 Minutes S/E Of Lindsay. Under 25 Min To Port Perry .
Property Details
Facts for 888 Salem Road, Kawartha Lakes
Status
Days on Market: 9
Last Status: Sold
Sold Date: Mar 30, 2018
Closed Date: Apr 26, 2018
Expiry Date: Jun 18, 2018
Sold Price: $550,000
Unavailable Date: Mar 30, 2018
Input Date: Mar 21, 2018
Property
Status: Sale
Property Type: Detached
Style: Bungalow
Size (sq ft): 1100
Age: 6-15
Area: Kawartha Lakes
Community: Rural Mariposa
Availability Date: 30 Days/Tba
Inside
Bedrooms: 2
Bedrooms Plus: 1
Bathrooms: 2
Kitchens: 1
Rooms: 7
Den/Family Room: Yes
Air Conditioning: Central Air
Fireplace: Yes
Laundry Level: Main
Central Vacuum: N
Washrooms: 2
Utilities
Electricity: Yes
Gas: No
Cable: No
Telephone: Yes
Building
Basement: Full
Basement 2: Part Fin
Heat Type: Forced Air
Heat Source: Propane
Exterior: Board/Batten
Exterior: Brick
Elevator: N
UFFI: No
Water Supply Type: Drilled Well
Water Supply: Well
Special Designation: Unknown
Other Structures: Garden Shed
Parking
Driveway: Private
Garage Spaces: 2
Garage Type: Attached
Covered Parking Spaces: 5
Total Parking Spaces: 6
Fees
Tax Year: 2017
Tax Legal Description: Pt E Lt 16, Con 5, Now Pt 1, Pl 57R6395
Taxes: $2,888
Highlights
Feature: Level
Land
Cross Street: Betweeneldon&Littleb
Municipality District: Kawartha Lakes
Fronting On: South
Parcel Number: 631910170
Pool: None
Sewer: Septic
Lot Depth: 280 Feet
Lot Frontage: 160 Feet
Lot Irregularities: 1.03 Acres
Acres: .50-1.99
Waterfront: None
Rooms
Room details for 888 Salem Road, Kawartha Lakes
| Type | Dimensions | Description |
|---|---|---|
| Kitchen Ground | 4.11 x 3.50 | South View |
| Dining Ground | 4.45 x 3.35 | North View |
| Family Ground | 4.10 x 3.78 | Gas Fireplace, W/O To Deck, South View |
| Living Ground | 5.15 x 4.46 | North View |
| Master Ground | 3.80 x 3.53 | South View |
| 2nd Br Ground | 3.80 x 3.44 | North View |
| Laundry Ground | 2.66 x 2.43 | W/O To Garage |
| XXXXXXXX | XXX XX, XXXX |
XXXX XXX XXXX |
$XXX,XXX |
| XXX XX, XXXX |
XXXXXX XXX XXXX |
$XXX,XXX |
| XXXXXXXX XXXX | XXX XX, XXXX | $550,000 XXX XXXX |
| XXXXXXXX XXXXXX | XXX XX, XXXX | $569,900 XXX XXXX |

Central Senior School
Elementary: PublicDr George Hall Public School
Elementary: PublicParkview Public School
Elementary: PublicMariposa Elementary School
Elementary: PublicSt. Dominic Catholic Elementary School
Elementary: CatholicLeslie Frost Public School
Elementary: PublicSt. Thomas Aquinas Catholic Secondary School
Secondary: CatholicBrock High School
Secondary: PublicFenelon Falls Secondary School
Secondary: PublicLindsay Collegiate and Vocational Institute
Secondary: PublicI E Weldon Secondary School
Secondary: PublicPort Perry High School
Secondary: Public

