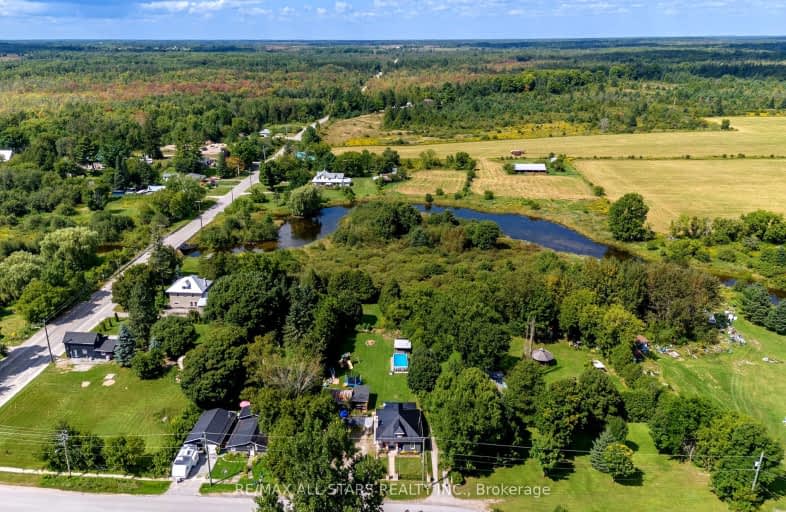Car-Dependent
- Almost all errands require a car.
0
/100
Somewhat Bikeable
- Most errands require a car.
25
/100

Foley Catholic School
Elementary: Catholic
19.36 km
Fenelon Twp Public School
Elementary: Public
21.32 km
Ridgewood Public School
Elementary: Public
13.20 km
Woodville Elementary School
Elementary: Public
22.62 km
Lady Mackenzie Public School
Elementary: Public
7.46 km
Langton Public School
Elementary: Public
18.86 km
Orillia Campus
Secondary: Public
38.10 km
St. Thomas Aquinas Catholic Secondary School
Secondary: Catholic
33.33 km
Brock High School
Secondary: Public
29.92 km
Fenelon Falls Secondary School
Secondary: Public
17.31 km
Lindsay Collegiate and Vocational Institute
Secondary: Public
30.97 km
I E Weldon Secondary School
Secondary: Public
31.67 km
-
Playground
Fenelon Falls ON 16.77km -
Garnet Graham Beach Park
Fenelon Falls ON K0M 1N0 16.83km -
Lions building fenlon falls
Ontario 16.99km
-
CIBC
2 Albert St, Coboconk ON K0M 1K0 13.05km -
CIBC
37 Colborne St, Fenelon Falls ON K0M 1N0 17.28km -
BMO Bank of Montreal
39 Colborne St, Fenelon Falls ON K0M 1N0 17.28km


