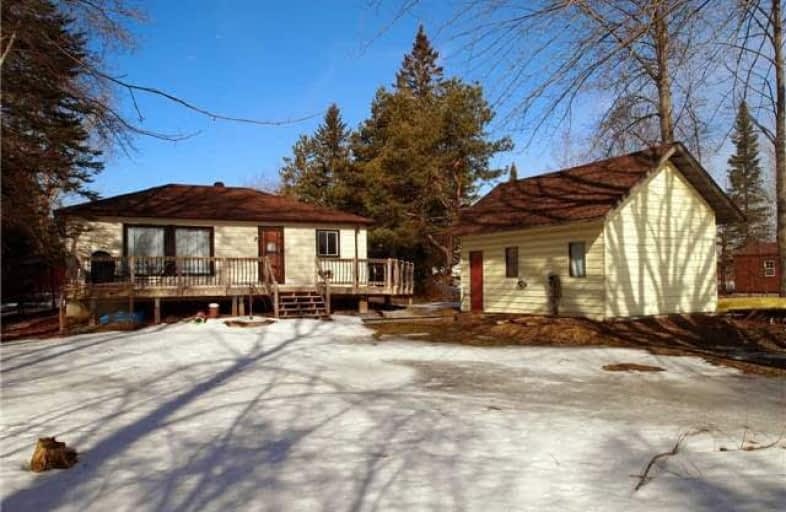Sold on Jun 13, 2018
Note: Property is not currently for sale or for rent.

-
Type: Detached
-
Style: Bungalow
-
Size: 700 sqft
-
Lot Size: 89.43 x 401.53 Feet
-
Age: No Data
-
Taxes: $2,272 per year
-
Days on Site: 109 Days
-
Added: Sep 07, 2019 (3 months on market)
-
Updated:
-
Last Checked: 3 months ago
-
MLS®#: X4052380
-
Listed By: Coldwell banker - r.m.r. real estate, brokerage
Immerse Yourself In Nature! Excellent 89 X 400 Ft Waterfront Getaway On Quiet Cul De Sac In The Kawarthas. Offering A Natural Setting, With This Bright, Spacious 3 Bedroom 1 Bath Open Concept Bungalow Which Includes Detached Garage, Storage Shed, Dock, And Large Walkout Deck Overlooking Canal Lake. Making This The Perfect Weekend Escape. Surround Yourself In Nature And Wildlife With Great Fishing, Birding, And Boating.
Extras
Large Level Lot Lends Perfect For Large Family Gatherings & Cottage Activities, Paved Road Great For Biking, Close Proximity To Centennial Park With Sandy Beach Area...Located 30 Min From Orillia/Lindsay And 60 Min From 404
Property Details
Facts for 9 Cedar Bay Road, Kawartha Lakes
Status
Days on Market: 109
Last Status: Sold
Sold Date: Jun 13, 2018
Closed Date: Jun 26, 2018
Expiry Date: Jun 30, 2018
Sold Price: $330,000
Unavailable Date: Jun 13, 2018
Input Date: Feb 27, 2018
Property
Status: Sale
Property Type: Detached
Style: Bungalow
Size (sq ft): 700
Area: Kawartha Lakes
Community: Kirkfield
Availability Date: Tbd
Inside
Bedrooms: 3
Bathrooms: 1
Kitchens: 1
Rooms: 5
Den/Family Room: No
Air Conditioning: None
Fireplace: Yes
Washrooms: 1
Utilities
Electricity: Yes
Gas: No
Cable: No
Telephone: Available
Building
Basement: Crawl Space
Heat Type: Other
Heat Source: Propane
Exterior: Vinyl Siding
Water Supply Type: Dug Well
Water Supply: Well
Special Designation: Unknown
Parking
Driveway: Private
Garage Spaces: 1
Garage Type: Detached
Covered Parking Spaces: 10
Total Parking Spaces: 11
Fees
Tax Year: 2017
Tax Legal Description: Pt E1/2 Lt Con 3 Carden As In R349853;*
Taxes: $2,272
Highlights
Feature: Cul De Sac
Feature: Golf
Feature: Lake Access
Feature: Level
Feature: Marina
Feature: Waterfront
Land
Cross Street: Rohallion Road / Ced
Municipality District: Kawartha Lakes
Fronting On: East
Parcel Number: 631700057
Pool: None
Sewer: Septic
Lot Depth: 401.53 Feet
Lot Frontage: 89.43 Feet
Lot Irregularities: (As Per Geo) Rd 79.09
Acres: < .50
Zoning: Res
Waterfront: Direct
Water Body Name: Canal
Water Body Type: Lake
Water Frontage: 27.14
Shoreline Exposure: E
Rooms
Room details for 9 Cedar Bay Road, Kawartha Lakes
| Type | Dimensions | Description |
|---|---|---|
| Living Main | 3.93 x 10.16 | Combined W/Kitchen, Laminate, Overlook Water |
| Kitchen Main | 3.93 x 10.16 | Combined W/Dining, Laminate, Overlook Water |
| Master Main | 2.63 x 3.01 | |
| 2nd Br Main | 2.51 x 3.02 | |
| 3rd Br Main | 2.51 x 3.01 | |
| Dining Main | 3.93 x 10.16 | Combined W/Kitchen, Laminate, Walk-Out |
| XXXXXXXX | XXX XX, XXXX |
XXXX XXX XXXX |
$XXX,XXX |
| XXX XX, XXXX |
XXXXXX XXX XXXX |
$XXX,XXX | |
| XXXXXXXX | XXX XX, XXXX |
XXXX XXX XXXX |
$XXX,XXX |
| XXX XX, XXXX |
XXXXXX XXX XXXX |
$XXX,XXX |
| XXXXXXXX XXXX | XXX XX, XXXX | $330,000 XXX XXXX |
| XXXXXXXX XXXXXX | XXX XX, XXXX | $359,900 XXX XXXX |
| XXXXXXXX XXXX | XXX XX, XXXX | $190,000 XXX XXXX |
| XXXXXXXX XXXXXX | XXX XX, XXXX | $199,900 XXX XXXX |

Foley Catholic School
Elementary: CatholicHoly Family Catholic School
Elementary: CatholicThorah Central Public School
Elementary: PublicBeaverton Public School
Elementary: PublicBrechin Public School
Elementary: PublicLady Mackenzie Public School
Elementary: PublicOrillia Campus
Secondary: PublicBrock High School
Secondary: PublicFenelon Falls Secondary School
Secondary: PublicPatrick Fogarty Secondary School
Secondary: CatholicTwin Lakes Secondary School
Secondary: PublicOrillia Secondary School
Secondary: Public

