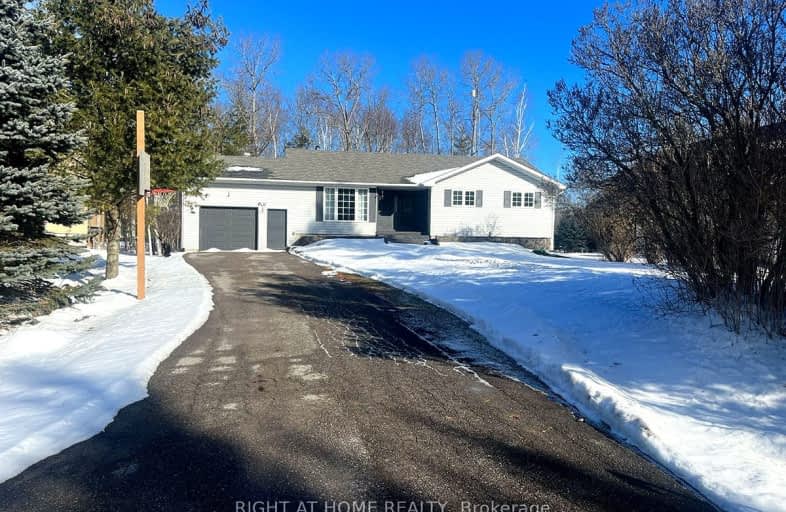Car-Dependent
- Almost all errands require a car.
3
/100
Somewhat Bikeable
- Most errands require a car.
26
/100

Foley Catholic School
Elementary: Catholic
8.30 km
Holy Family Catholic School
Elementary: Catholic
13.71 km
Thorah Central Public School
Elementary: Public
12.55 km
Beaverton Public School
Elementary: Public
13.61 km
Brechin Public School
Elementary: Public
8.88 km
Lady Mackenzie Public School
Elementary: Public
10.06 km
Orillia Campus
Secondary: Public
28.76 km
Brock High School
Secondary: Public
21.76 km
Fenelon Falls Secondary School
Secondary: Public
26.16 km
Lindsay Collegiate and Vocational Institute
Secondary: Public
32.83 km
Twin Lakes Secondary School
Secondary: Public
29.54 km
Orillia Secondary School
Secondary: Public
30.05 km
-
Beaverton Mill Gateway Park
Beaverton ON 13.95km -
McRae Point Provincial Park
McRae Park Rd, Ramara ON 21.02km -
Cannington Park
Cannington ON 21.34km
-
CIBC
2290 King St, Brechin ON L0K 1B0 13.63km -
TD Bank Financial Group
11 Beaver Ave, Beaverton ON L0K 1A0 13.09km -
RBC Royal Bank ATM
1415 Durham Rd 15, Beaverton ON L0A 1A0 13.25km


