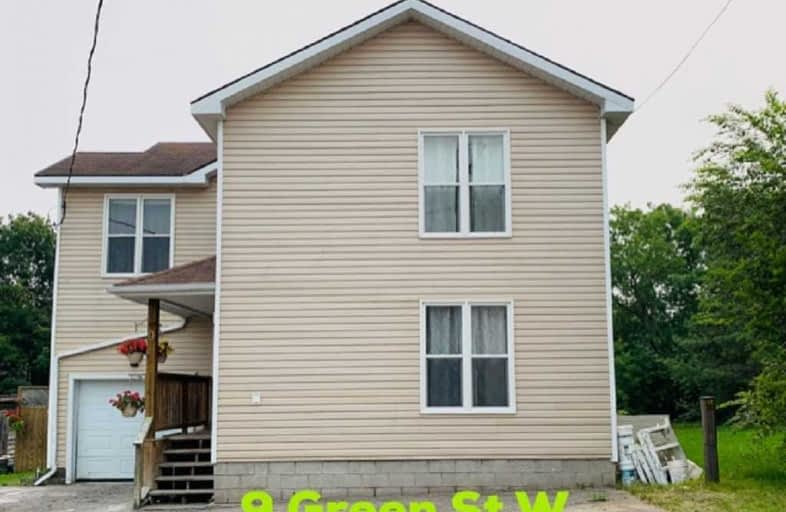Sold on Aug 04, 2021
Note: Property is not currently for sale or for rent.

-
Type: Detached
-
Style: 2-Storey
-
Lot Size: 52 x 99 Feet
-
Age: No Data
-
Taxes: $2,747 per year
-
Days on Site: 15 Days
-
Added: Jul 20, 2021 (2 weeks on market)
-
Updated:
-
Last Checked: 2 months ago
-
MLS®#: X5314969
-
Listed By: Royal lepage frank real estate, brokerage
In Lovely Tourist Town, You Will Not Be Disappointed W/ This Large Well-Maintained Home. Spacious Kitchen, Ample Cabinets & Counter Space. Open Dining Area To Kitchen W/ Walk-Out To Deck. Large Family Room, 5 Large Bdrms (4 W/ Walk-In Closets). 2 Baths And Main Floor Laundry. Large Back Yard W/ Private Back Deck That Goes To Lower Patio. Location Is In Walking Distance To Schools, Groceries, Shopping And More!!
Extras
Inclusions: Dishwasher, Dryer, Refrigerator, Stove, Washer
Property Details
Facts for 9 Green Street West, Kawartha Lakes
Status
Days on Market: 15
Last Status: Sold
Sold Date: Aug 04, 2021
Closed Date: Sep 03, 2021
Expiry Date: Oct 30, 2021
Sold Price: $499,900
Unavailable Date: Aug 04, 2021
Input Date: Jul 21, 2021
Property
Status: Sale
Property Type: Detached
Style: 2-Storey
Area: Kawartha Lakes
Community: Fenelon Falls
Availability Date: Flexible
Inside
Bedrooms: 5
Bathrooms: 2
Kitchens: 1
Rooms: 11
Den/Family Room: No
Air Conditioning: Central Air
Fireplace: Yes
Washrooms: 2
Building
Basement: Crawl Space
Heat Type: Other
Heat Source: Propane
Exterior: Vinyl Siding
UFFI: No
Water Supply: Municipal
Special Designation: Unknown
Parking
Driveway: Private
Garage Spaces: 1
Garage Type: Attached
Covered Parking Spaces: 3
Total Parking Spaces: 4
Fees
Tax Year: 2020
Tax Legal Description: Pt Lt 55 Pl 25 As In R418609; Kawartha Lakes
Taxes: $2,747
Land
Cross Street: Green St W And Hwy 1
Municipality District: Kawartha Lakes
Fronting On: East
Parcel Number: 631500009
Pool: None
Sewer: Septic
Lot Depth: 99 Feet
Lot Frontage: 52 Feet
Acres: < .50
Rooms
Room details for 9 Green Street West, Kawartha Lakes
| Type | Dimensions | Description |
|---|---|---|
| Living Main | 5.79 x 6.88 | |
| Bathroom Main | 2.21 x 2.57 | 4 Pc Bath |
| Kitchen Main | 4.47 x 4.17 | |
| Dining Main | 2.44 x 4.17 | |
| Laundry Main | 2.44 x 2.18 | |
| Master 2nd | 3.33 x 5.13 | |
| 2nd Br 2nd | 3.78 x 4.06 | |
| 3rd Br 2nd | 3.15 x 3.51 | |
| 4th Br 2nd | 3.05 x 4.06 | |
| 5th Br 2nd | 4.22 x 2.57 | |
| Bathroom 2nd | 2.34 x 3.61 | 3 Pc Bath |
| XXXXXXXX | XXX XX, XXXX |
XXXX XXX XXXX |
$XXX,XXX |
| XXX XX, XXXX |
XXXXXX XXX XXXX |
$XXX,XXX |
| XXXXXXXX XXXX | XXX XX, XXXX | $499,900 XXX XXXX |
| XXXXXXXX XXXXXX | XXX XX, XXXX | $499,888 XXX XXXX |

Fenelon Twp Public School
Elementary: PublicSt. John Paul II Catholic Elementary School
Elementary: CatholicRidgewood Public School
Elementary: PublicDunsford District Elementary School
Elementary: PublicParkview Public School
Elementary: PublicLangton Public School
Elementary: PublicSt. Thomas Aquinas Catholic Secondary School
Secondary: CatholicBrock High School
Secondary: PublicFenelon Falls Secondary School
Secondary: PublicCrestwood Secondary School
Secondary: PublicLindsay Collegiate and Vocational Institute
Secondary: PublicI E Weldon Secondary School
Secondary: Public

