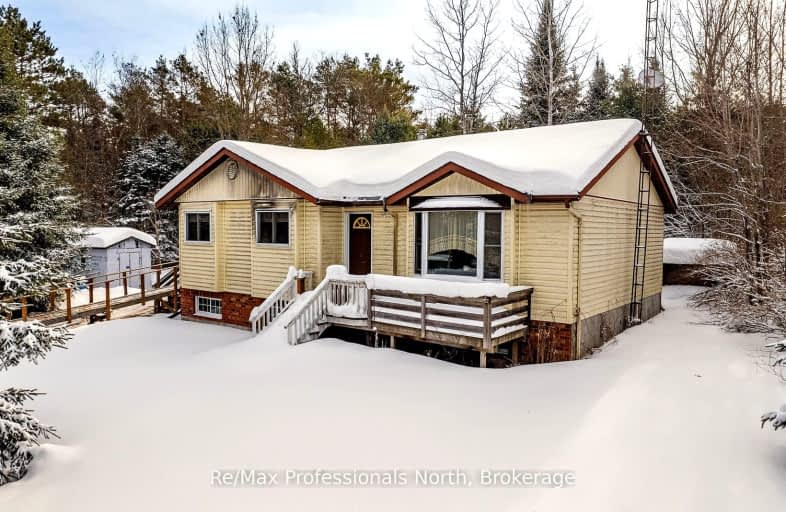Car-Dependent
- Almost all errands require a car.
22
/100
Somewhat Bikeable
- Almost all errands require a car.
21
/100

Ridgewood Public School
Elementary: Public
17.58 km
Stuart W Baker Elementary School
Elementary: Public
30.04 km
J Douglas Hodgson Elementary School
Elementary: Public
30.17 km
Bobcaygeon Public School
Elementary: Public
28.08 km
Langton Public School
Elementary: Public
29.36 km
Archie Stouffer Elementary School
Elementary: Public
16.92 km
St. Thomas Aquinas Catholic Secondary School
Secondary: Catholic
50.97 km
Haliburton Highland Secondary School
Secondary: Public
30.49 km
Fenelon Falls Secondary School
Secondary: Public
28.94 km
Lindsay Collegiate and Vocational Institute
Secondary: Public
48.64 km
Adam Scott Collegiate and Vocational Institute
Secondary: Public
57.59 km
I E Weldon Secondary School
Secondary: Public
47.64 km
-
Austin Sawmill Heritage Park
Kinmount ON 0.82km -
MilCun Training Center
Haliburton ON 5.15km -
Hangover Falls
Haliburton ON 8.62km
-
Kawartha Credit Union
4075 Haliburton County Rd 121, Kinmount ON K0M 2A0 0.62km -
TD Bank Financial Group
Hwy 35, Minden ON K0M 2K0 16.17km -
CIBC
95 Bobcaygeon Rd, Minden ON K0M 2K0 16.23km


