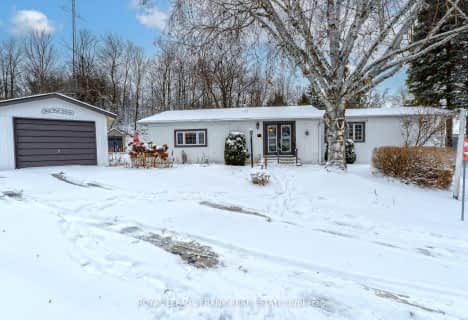Sold on Oct 09, 2020
Note: Property is not currently for sale or for rent.

-
Type: Detached
-
Style: Bungalow
-
Lot Size: 0 x 0
-
Age: No Data
-
Taxes: $2,204 per year
-
Days on Site: 18 Days
-
Added: Oct 10, 2023 (2 weeks on market)
-
Updated:
-
Last Checked: 2 months ago
-
MLS®#: X7116779
-
Listed By: Affinity group pinnacle realty ltd., brokerage - 150
One level living. Two bedroom one bathroom bungalow on quiet street in town. Move in ready, freshly updated kitchen and bathroom, bright dining room, main floor laundry and multiple walkouts to low maintenance yard.
Property Details
Facts for 9 Vimy Road, Kawartha Lakes
Status
Days on Market: 18
Last Status: Sold
Sold Date: Oct 09, 2020
Closed Date: Nov 17, 2020
Expiry Date: Dec 21, 2020
Sold Price: $334,900
Unavailable Date: Oct 09, 2020
Input Date: Sep 21, 2020
Prior LSC: Sold
Property
Status: Sale
Property Type: Detached
Style: Bungalow
Area: Kawartha Lakes
Community: Lindsay
Availability Date: 60TO89
Assessment Amount: $178,000
Assessment Year: 2016
Inside
Bedrooms: 2
Bathrooms: 1
Kitchens: 1
Rooms: 7
Air Conditioning: Central Air
Washrooms: 1
Building
Basement: Crawl Space
Basement 2: Unfinished
Exterior: Alum Siding
Elevator: N
Parking
Covered Parking Spaces: 4
Fees
Tax Year: 2020
Tax Legal Description: LT 29 PL 142; KAWARTHA LAKES
Taxes: $2,204
Highlights
Feature: Hospital
Land
Cross Street: Vimy Between Adelaid
Municipality District: Kawartha Lakes
Fronting On: South
Parcel Number: 632260154
Sewer: Sewers
Acres: < .50
Zoning: R1
Rooms
Room details for 9 Vimy Road, Kawartha Lakes
| Type | Dimensions | Description |
|---|---|---|
| Living Main | 3.96 x 6.70 | |
| Dining Main | 3.20 x 5.79 | |
| Kitchen Main | 3.65 x 5.53 | |
| Prim Bdrm Main | 3.65 x 6.35 | |
| Br Main | 2.13 x 3.65 | |
| Laundry Main | 1.82 x 2.13 | |
| Bathroom Main | - |
| XXXXXXXX | XXX XX, XXXX |
XXXX XXX XXXX |
$XXX,XXX |
| XXX XX, XXXX |
XXXXXX XXX XXXX |
$XXX,XXX | |
| XXXXXXXX | XXX XX, XXXX |
XXXX XXX XXXX |
$XXX,XXX |
| XXX XX, XXXX |
XXXXXX XXX XXXX |
$XXX,XXX |
| XXXXXXXX XXXX | XXX XX, XXXX | $454,000 XXX XXXX |
| XXXXXXXX XXXXXX | XXX XX, XXXX | $499,900 XXX XXXX |
| XXXXXXXX XXXX | XXX XX, XXXX | $175,000 XXX XXXX |
| XXXXXXXX XXXXXX | XXX XX, XXXX | $184,900 XXX XXXX |

St. Mary Catholic Elementary School
Elementary: CatholicKing Albert Public School
Elementary: PublicAlexandra Public School
Elementary: PublicCentral Senior School
Elementary: PublicSt. Dominic Catholic Elementary School
Elementary: CatholicLeslie Frost Public School
Elementary: PublicSt. Thomas Aquinas Catholic Secondary School
Secondary: CatholicBrock High School
Secondary: PublicFenelon Falls Secondary School
Secondary: PublicLindsay Collegiate and Vocational Institute
Secondary: PublicI E Weldon Secondary School
Secondary: PublicPort Perry High School
Secondary: Public- 2 bath
- 2 bed

