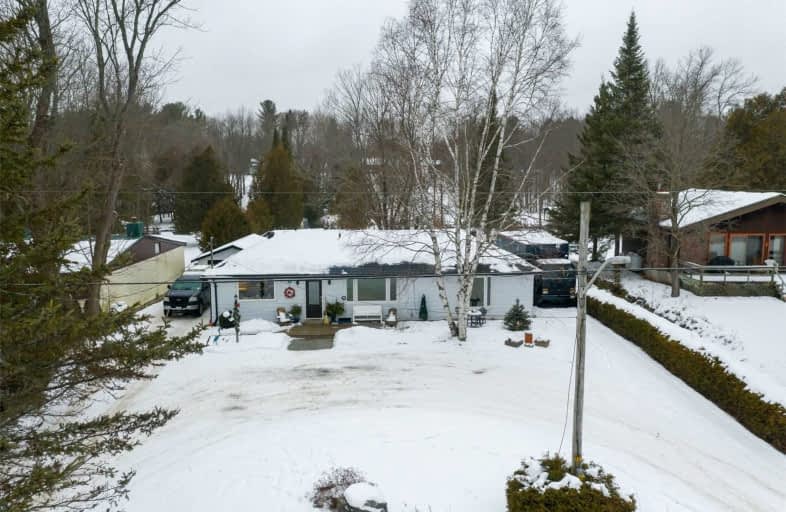Sold on Jan 15, 2021
Note: Property is not currently for sale or for rent.

-
Type: Detached
-
Style: Bungalow
-
Lot Size: 78 x 307 Feet
-
Age: No Data
-
Taxes: $1,987 per year
-
Days on Site: 2 Days
-
Added: Jan 13, 2021 (2 days on market)
-
Updated:
-
Last Checked: 2 months ago
-
MLS®#: X5084113
-
Listed By: Evanoff real estate ltd., brokerage
Fully Renovated! Open Concept! Stunning Chef's Kitchen! 90 Albert St Is Truly An Affordable Gem Of The Kawartha's! Situated On Over 1/2 An Acre This Charming Home Sits On 78Ft Of The Gull River As Well As An Owned Dock Across The Road (Pt Of Lot14) On Balsam Lake! Located On A Very Quiet, Pet & Child Friendly Street & Walking Distance To Coboconk! Enjoy The Sunrise Over Balsam Lake From Your Kitchen Window And Sunsets From Your Private Dock In Your Backyard!
Extras
In The Backyard You Have A Shed And With Some Tlc Possibly A Bunkie! As Well As A 1.5 Detached Garage For Your Toys! Excluded: Hot Tub, *Negotiable* Fridge/Stove/Washer/Dryer, Personal Items Included: B/I Microwave, Dishwasher
Property Details
Facts for 90 Albert Street, Kawartha Lakes
Status
Days on Market: 2
Last Status: Sold
Sold Date: Jan 15, 2021
Closed Date: Apr 30, 2021
Expiry Date: May 11, 2021
Sold Price: $680,000
Unavailable Date: Jan 15, 2021
Input Date: Jan 14, 2021
Prior LSC: Sold
Property
Status: Sale
Property Type: Detached
Style: Bungalow
Area: Kawartha Lakes
Community: Coboconk
Availability Date: Tbd
Inside
Bedrooms: 3
Bathrooms: 2
Kitchens: 1
Rooms: 6
Den/Family Room: Yes
Air Conditioning: Other
Fireplace: No
Laundry Level: Main
Central Vacuum: Y
Washrooms: 2
Utilities
Electricity: Yes
Cable: Yes
Building
Basement: Crawl Space
Heat Type: Forced Air
Heat Source: Propane
Exterior: Alum Siding
Water Supply: Well
Special Designation: Other
Other Structures: Garden Shed
Parking
Driveway: Circular
Garage Spaces: 1
Garage Type: Detached
Covered Parking Spaces: 7
Total Parking Spaces: 8
Fees
Tax Year: 2020
Tax Legal Description: Lt 12 Pl 316; Pt Lt 11 Pl 316 As In R319364;Kawar
Taxes: $1,987
Highlights
Feature: Lake/Pond
Feature: Level
Feature: Park
Feature: School
Feature: Waterfront
Land
Cross Street: Hwy 35 & Albert St
Municipality District: Kawartha Lakes
Fronting On: North
Pool: None
Sewer: Septic
Lot Depth: 307 Feet
Lot Frontage: 78 Feet
Waterfront: Direct
Water Body Name: Balsam
Water Body Type: Lake
Water Frontage: 78
Access To Property: Highway
Access To Property: Yr Rnd Municpal Rd
Shoreline: Clean
Shoreline: Deep
Shoreline Exposure: Nw
Water Delivery Features: Uv System
Water Delivery Features: Water Treatmnt
Additional Media
- Virtual Tour: https://mail.google.com/mail/u/0/?tab=wm&ogbl#inbox/FMfcgxwKkRMtHzvgKrNGlQcTnGcgZjfh?projector=1
Rooms
Room details for 90 Albert Street, Kawartha Lakes
| Type | Dimensions | Description |
|---|---|---|
| Kitchen Main | 3.36 x 4.20 | Quartz Counter, Pot Lights, Open Concept |
| Dining Main | 3.40 x 6.10 | Open Concept, Pot Lights, Laminate |
| Family Main | 3.20 x 5.94 | Pot Lights, Laminate |
| Master Main | 3.30 x 4.00 | W/O To Deck, 3 Pc Ensuite |
| 2nd Br Main | 3.03 x 5.00 | Closet, Semi Ensuite |
| 3rd Br Main | 2.37 x 3.01 | Pot Lights, Laminate |
| Laundry Main | 2.30 x 3.90 | W/O To Deck |
| XXXXXXXX | XXX XX, XXXX |
XXXX XXX XXXX |
$XXX,XXX |
| XXX XX, XXXX |
XXXXXX XXX XXXX |
$XXX,XXX | |
| XXXXXXXX | XXX XX, XXXX |
XXXX XXX XXXX |
$XXX,XXX |
| XXX XX, XXXX |
XXXXXX XXX XXXX |
$XXX,XXX |
| XXXXXXXX XXXX | XXX XX, XXXX | $680,000 XXX XXXX |
| XXXXXXXX XXXXXX | XXX XX, XXXX | $629,000 XXX XXXX |
| XXXXXXXX XXXX | XXX XX, XXXX | $250,000 XXX XXXX |
| XXXXXXXX XXXXXX | XXX XX, XXXX | $274,900 XXX XXXX |

Fenelon Twp Public School
Elementary: PublicRidgewood Public School
Elementary: PublicDunsford District Elementary School
Elementary: PublicLady Mackenzie Public School
Elementary: PublicBobcaygeon Public School
Elementary: PublicLangton Public School
Elementary: PublicSt. Thomas Aquinas Catholic Secondary School
Secondary: CatholicBrock High School
Secondary: PublicHaliburton Highland Secondary School
Secondary: PublicFenelon Falls Secondary School
Secondary: PublicLindsay Collegiate and Vocational Institute
Secondary: PublicI E Weldon Secondary School
Secondary: Public

